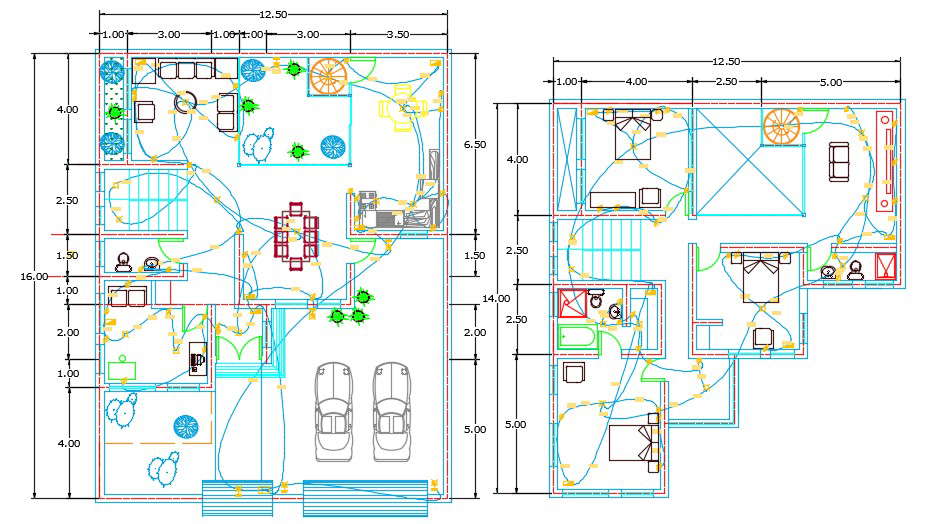House Wiring Plan Drawing AutoCAD File Download
Description
Residential house electrical layout plan that shows switches panel board details in the room, electrical wiring details, fuse circuits, and various other electrical blocks details; download CAD drawing for detailed work drawing.


