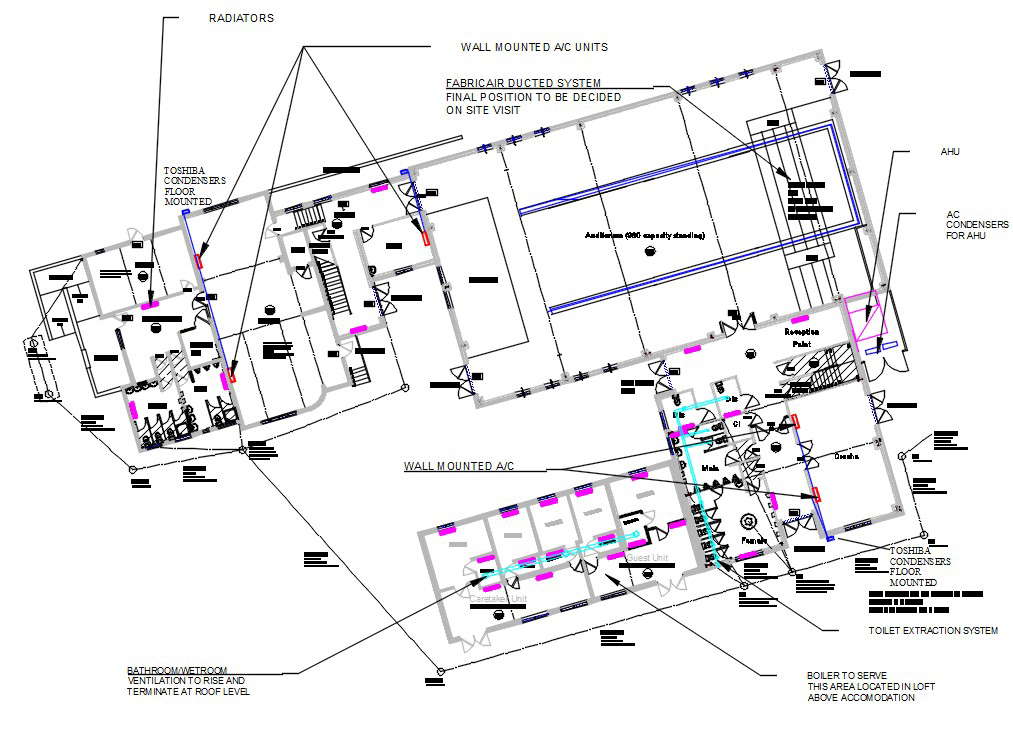Free DWG File Of Hotel CAD Drawing
Description
Free DWG File Of Hotel CAD Drawing; downloads free AutoCAD file of hotel floor plan includes bedrooms, Auditorium (980 capacity standing) and canteen with all dimensions and description detail to easy understand the drawing.

