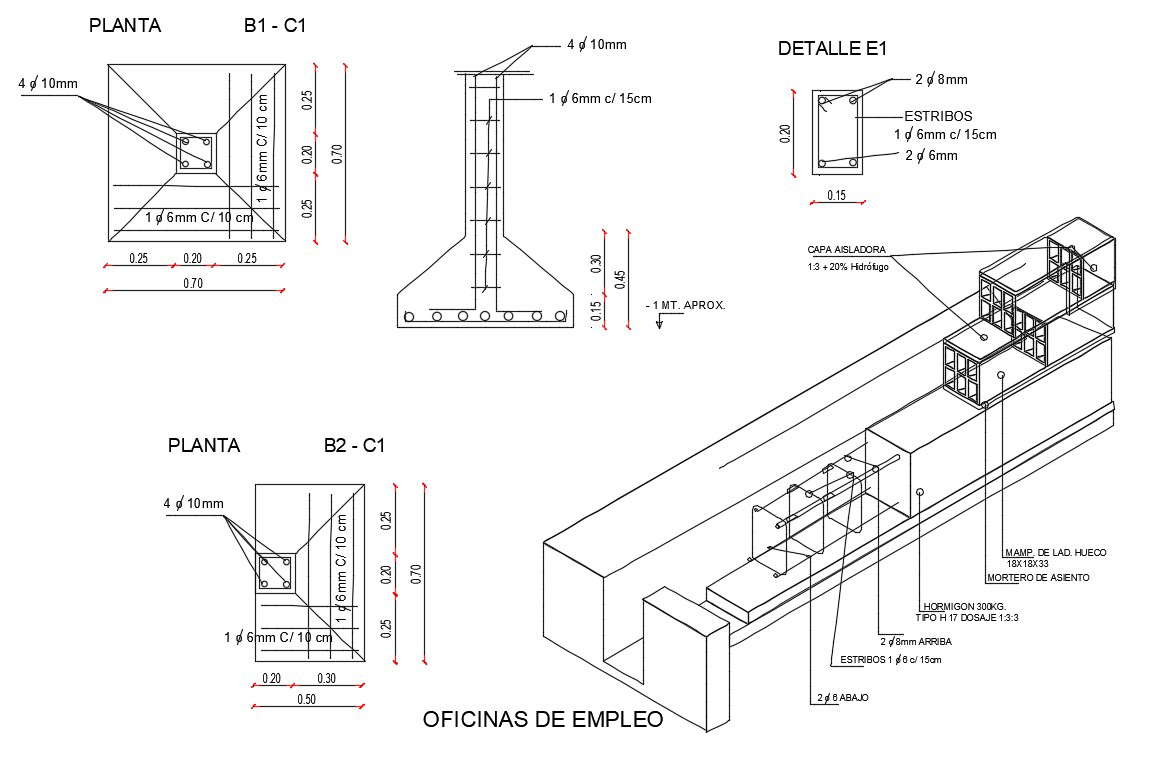Isolated Footing Design RCC Structure CAD Drawing
Description
CAD drawing details of RCC foundation footing construction that shows footing plan and structural details along with reinforcement bars details, footing dimension, and various other details download the file.


