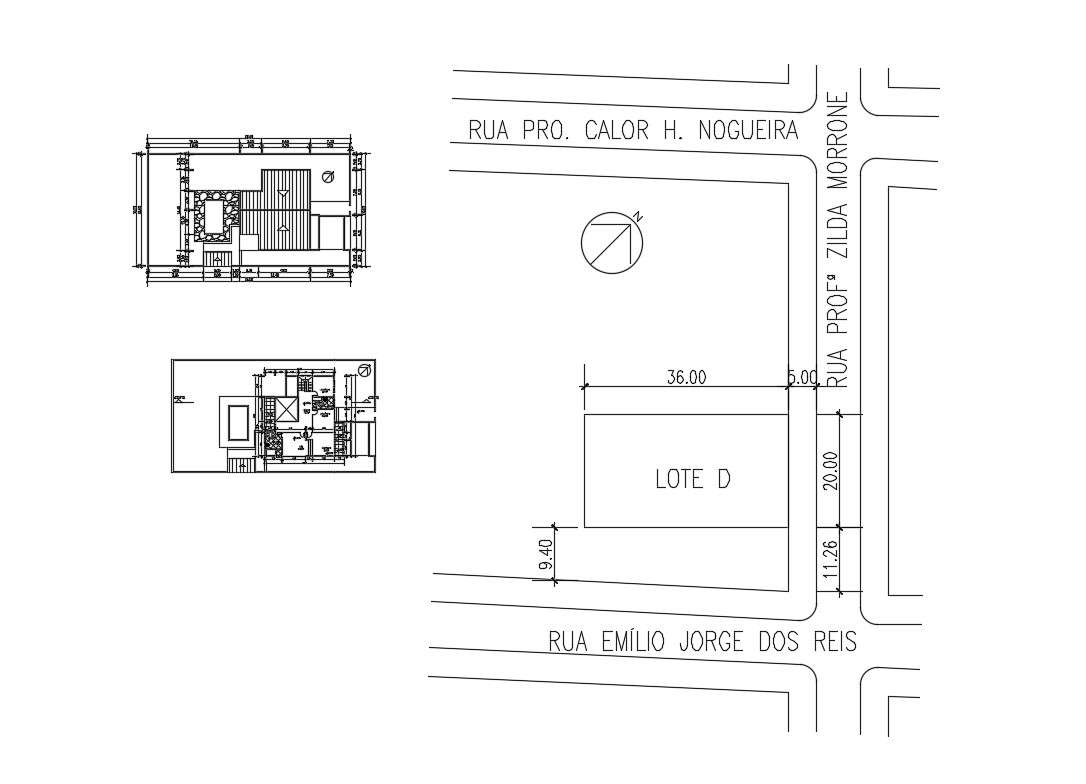Bungalow Design DWG File Free Download
Description
Bungalow Design DWG File Free Download ; bungalow planning with two floor plan include center line ,dimension, cutout,stair detail , north direction key plan and many more details CAD free download file

