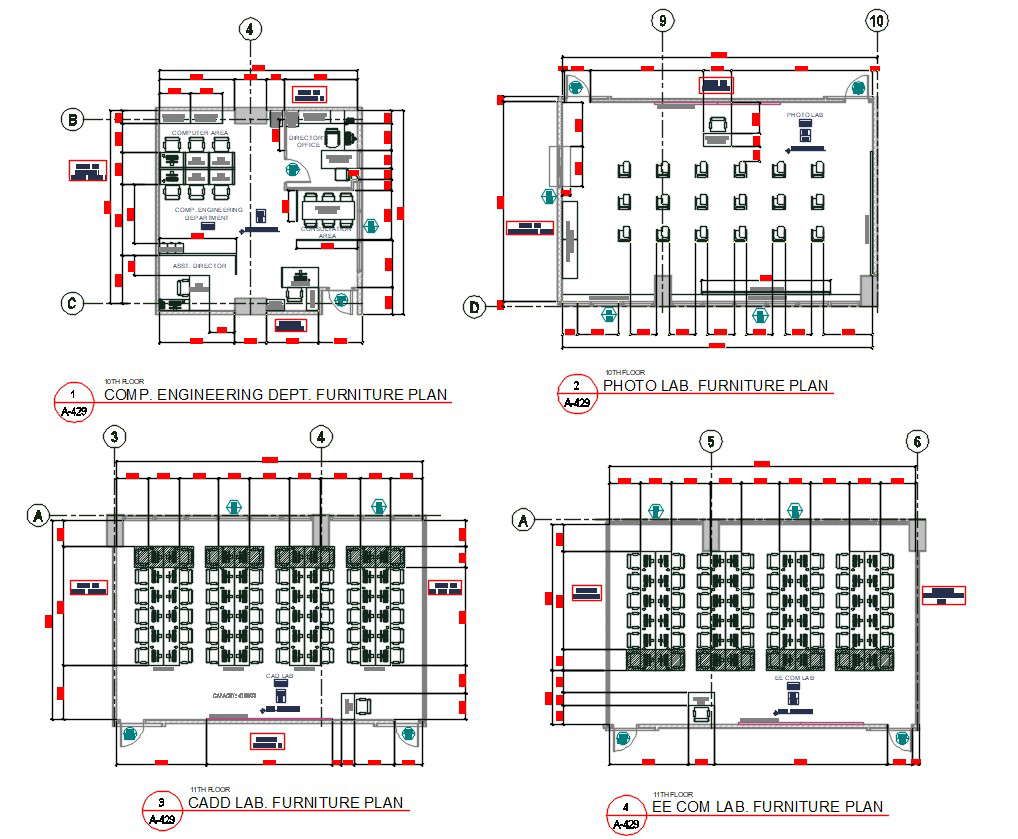Office Furniture Plan AutoCAD File
Description
Office Furniture Plan AutoCAD File; download DWG file of office different departments like computer lab, engineer office and photo lab with furniture plan. this is an Architectural Furniture building floor plan.

