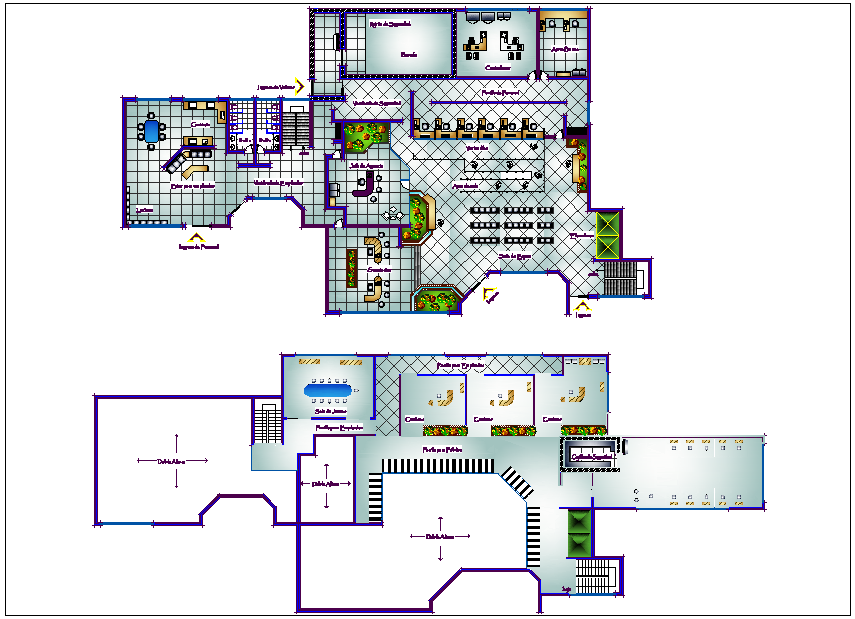Bank branch office plan detail view dwg file
Description
Bank branch office plan detail view dwg file, Bank branch office plan detail view and design plan layout detail view with dimensions detail, specifications detail, interior furniture detail etc

