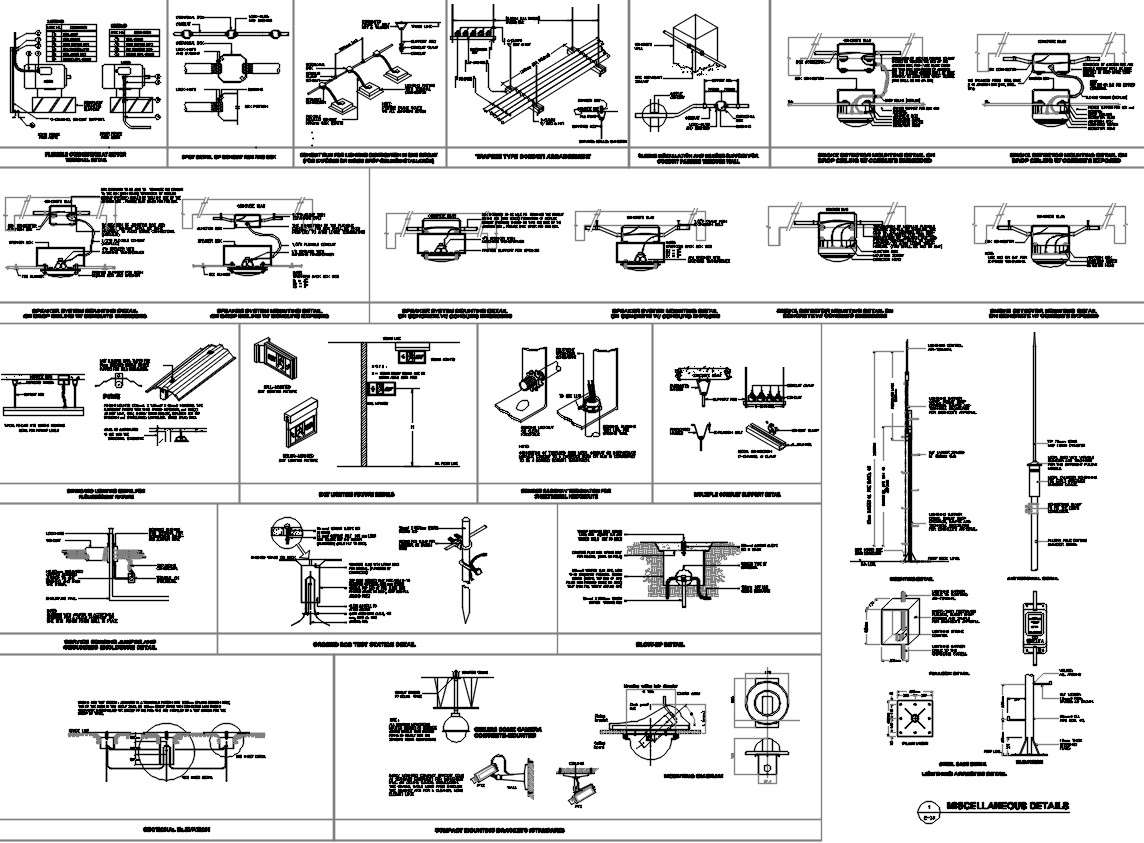Electrical miscellaneous Auto Cad Drawing
Description
Electrical miscellaneous Auto Cad Drawing; smoke director mounting detail and dome camera. This is Electrical miscellaneous details of a building for construction drawing. it provide detailed schedule and allocation.

