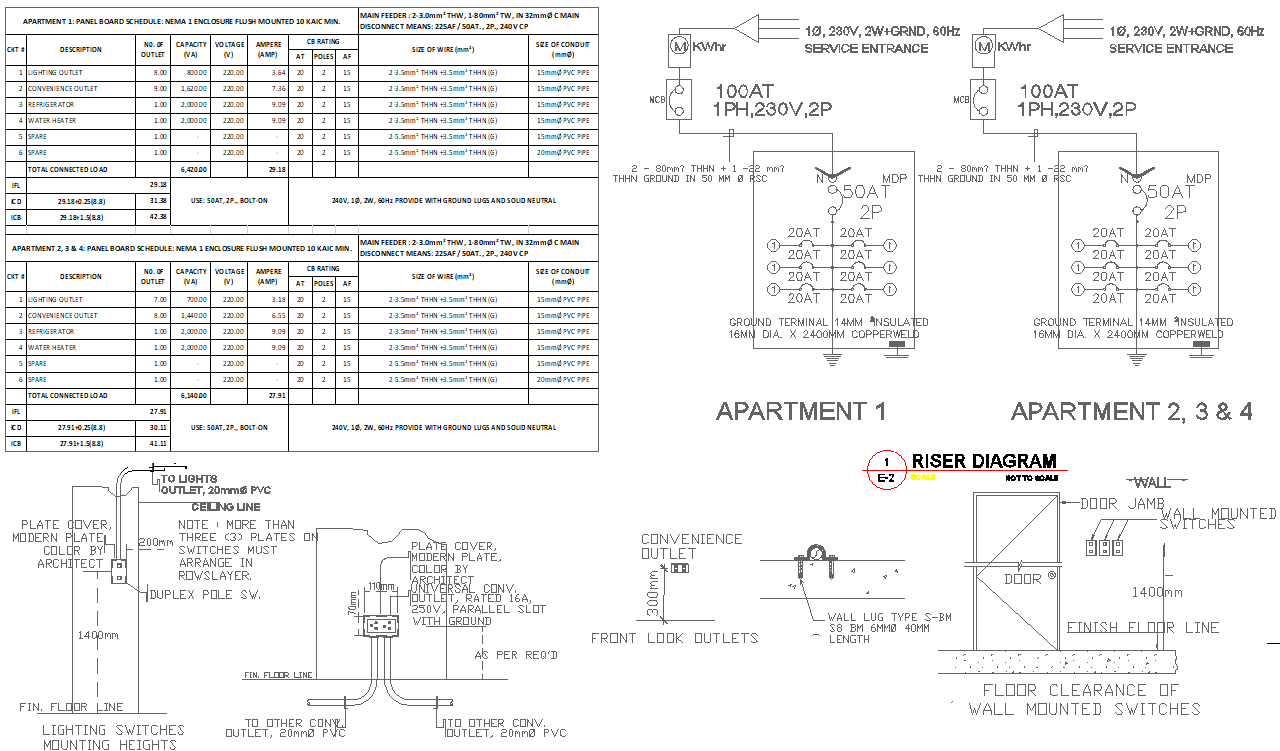Electrical Riser Diagram Plan For Residential Apartment In AutoCAD File
Description
Explore the intricacies of electrical planning with our comprehensive AutoCAD file showcasing the Electrical Riser Diagram Plan for a Residential Apartment. This meticulously crafted CAD drawing provides an in-depth look at the electrical details, highlighting the strategic placement and connections within the apartment. The Electrical Riser Diagram Plan is thoughtfully designed to ensure optimal functionality and safety. This AutoCAD file serves as a valuable resource for architects, engineers, and designers, offering a detailed guide for incorporating electrical elements seamlessly into the residential space. Accessible in DWG format, our CAD file simplifies the integration of electrical systems, making it an essential tool for anyone involved in the residential construction process. Elevate your project with precision and efficiency by incorporating this detailed Electrical Riser Diagram Plan into your design workflow.

