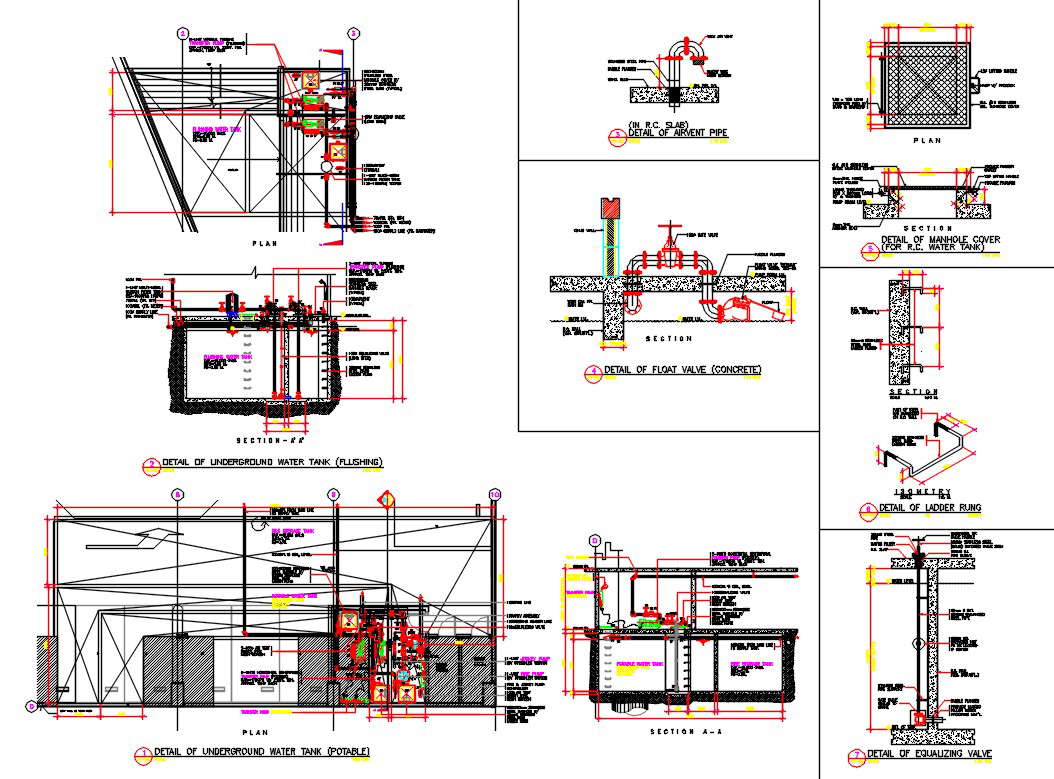Underground Water Tank AutoCAD File
Description
Underground Water Tank AutoCAD File; This is the Plumbing detail plan of the underground water tank (portable) and float valve concrete detail for construction drawing. it provide detailed schedule and allocation.

