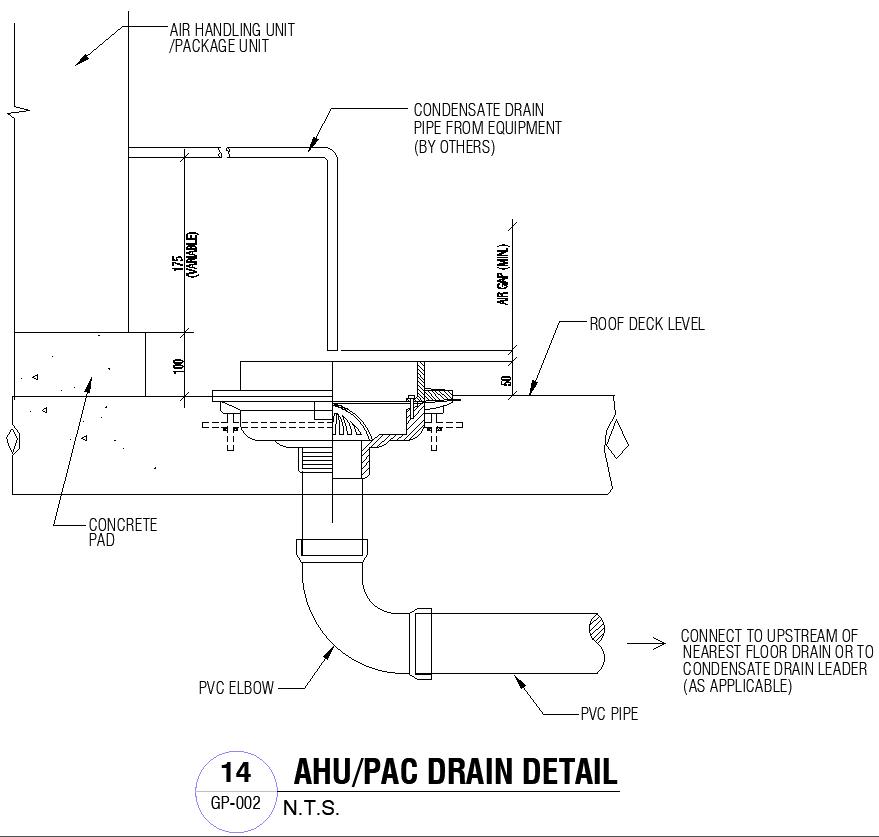Air Handling Unit or Precision Air Conditioning Drain Detail DWG AutoCAD file
Description
Discover the essential Air Handling Unit or Precision Air Conditioning Drain Detail DWG AutoCAD file, perfect for your HVAC design needs. This comprehensive CAD file includes precise 2D drawings, offering detailed insights into the drainage system of air handling units and precision air conditioning setups. Ideal for engineers, architects, and designers, this DWG file ensures accuracy and efficiency in your projects. Easily integrate these CAD drawings into your existing plans and enhance the quality of your designs. Download our AutoCAD files today and streamline your workflow with professional-grade details.


