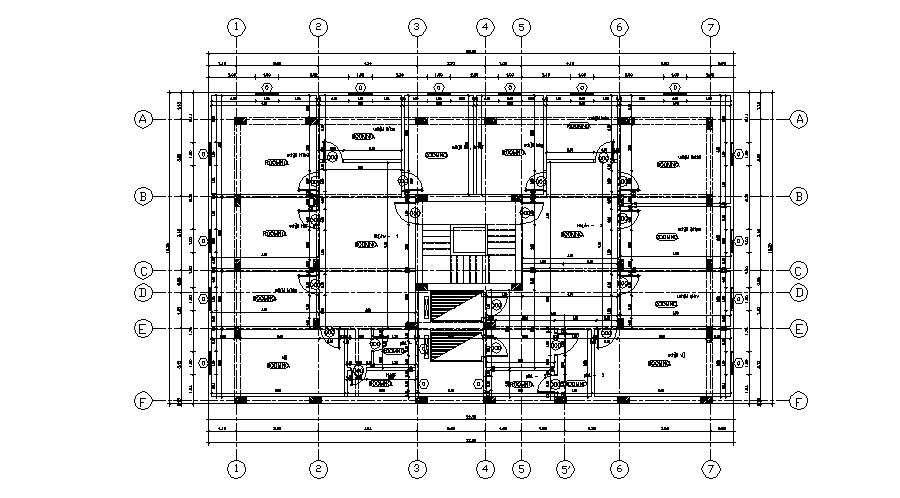Hotel Room Floor Plan Design
Description
Layout designing of hotel building bedroom floor plan which shows the bedroom plan center line plan details along with dimension hidden line details, staircase details, passage corridor details, and other details.


