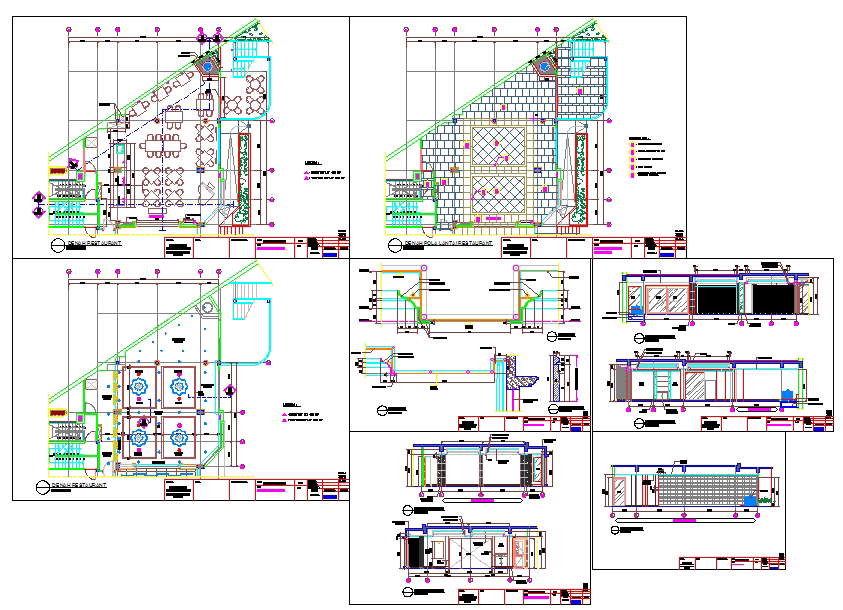Hotel With Restaurant Detail Plan

Description
Hotel With Restaurant Detail Plan DWG, Hotel With Restaurant Detail Plan Download file, Hotel With Restaurant Detail Plan DWG File
File Type:
DWG
Category::
Architecture
Sub Category::
Hotels and Restaurants
type:
Free

