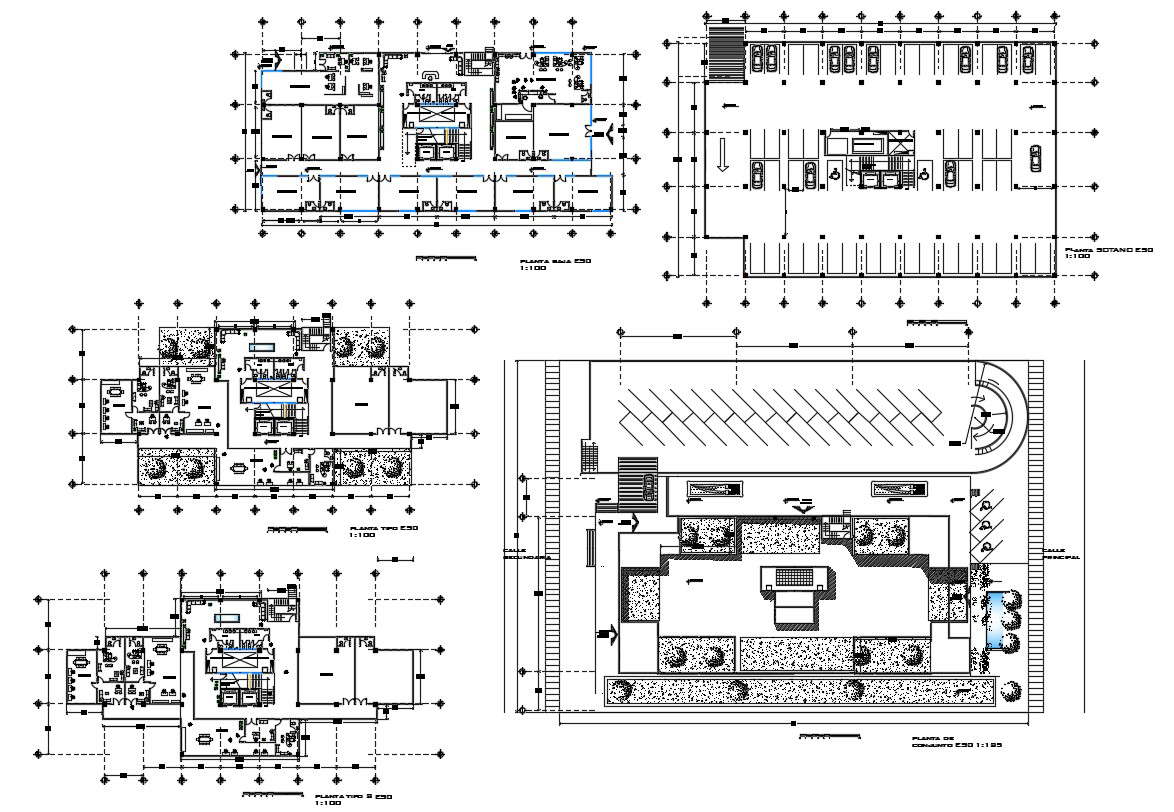
Commercial Office Building AutoCAD File; the architecture commercial office building floor incl includes top view plan, basement parking plan and office floor plan with all furniture detail. a collection of fabulous ideas that would serve as a good source of CAD Drawing.