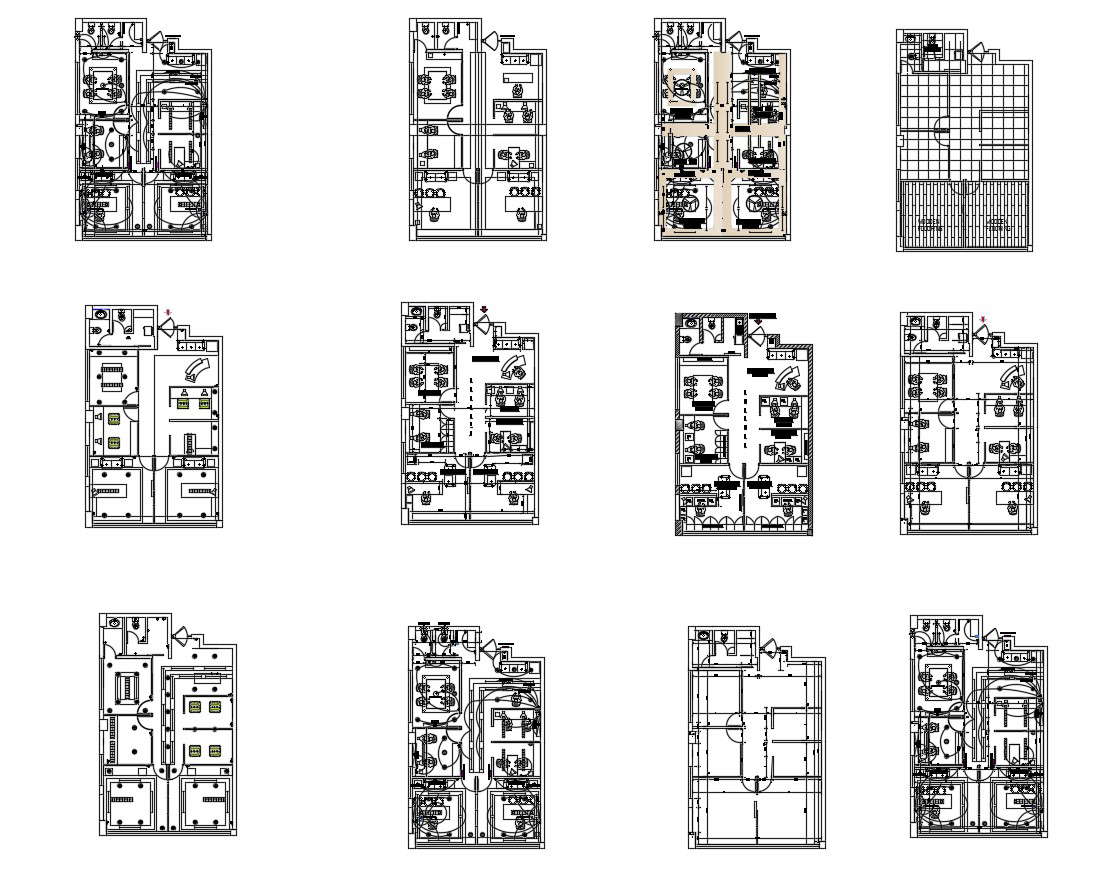Autocad drawing of office
Description
Autocad drawing of office it include floor layout,furniture layout,flooring layout,electrical layout,ceiling layout,it also include MD's cabin,reception area, waiting area,meeting area,staff department, account department, toilets, etc

