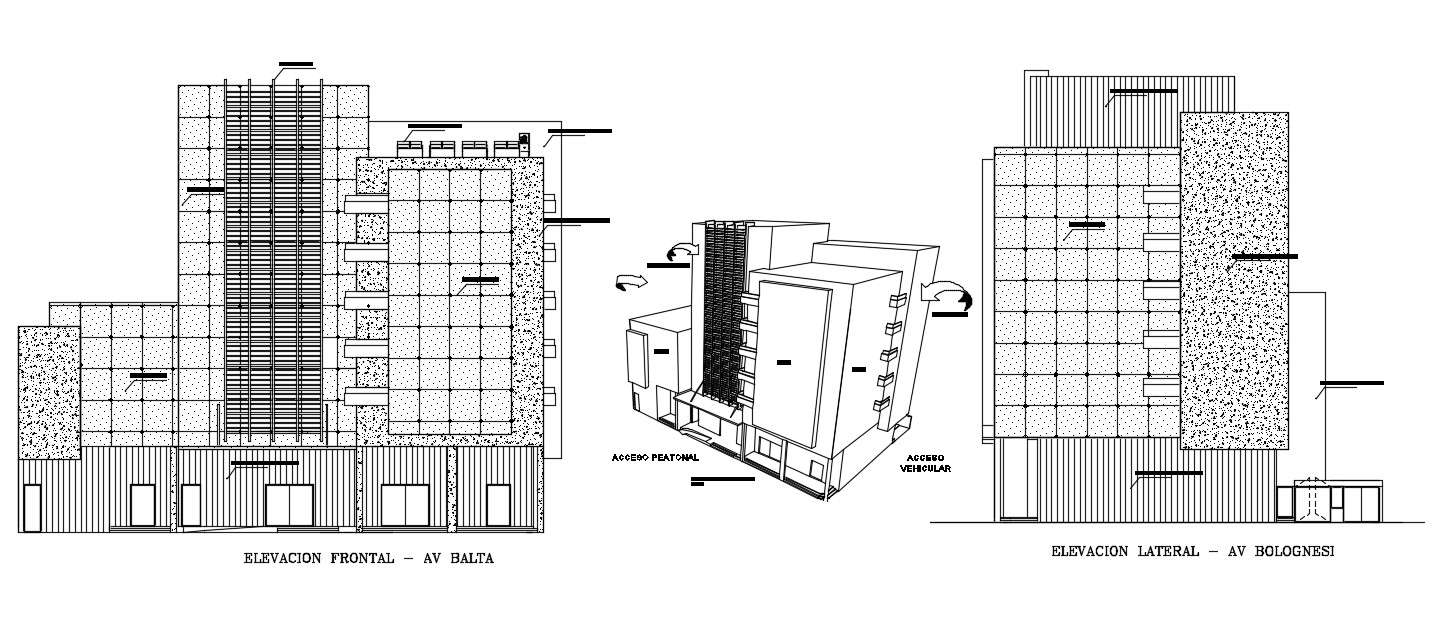Finance Building Elevation Plan DWG File
Description
Finance Building Elevation Plan DWG File; the architecture building cad drawing includes elevation design with 2d and 3d view. download DWG file and get more detail about building elevation design.

