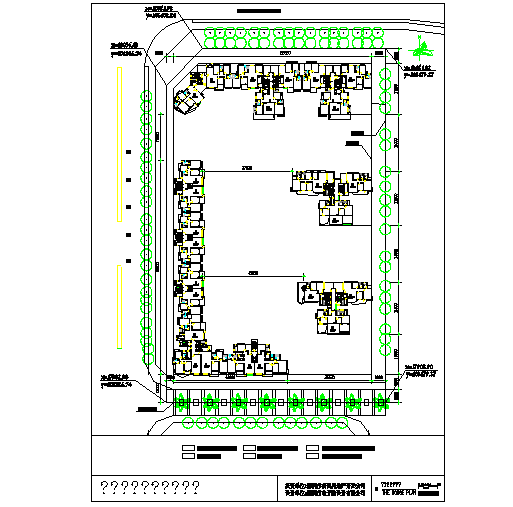courtyard program design Lay-out Detail
Description
courtyard program design Lay-out Detail. Four bedrooms and two living rooms with two workers, Four bedrooms and two halls two-guard, Three bedrooms and two halls, Four bedrooms and three living rooms with three workers with workers.

