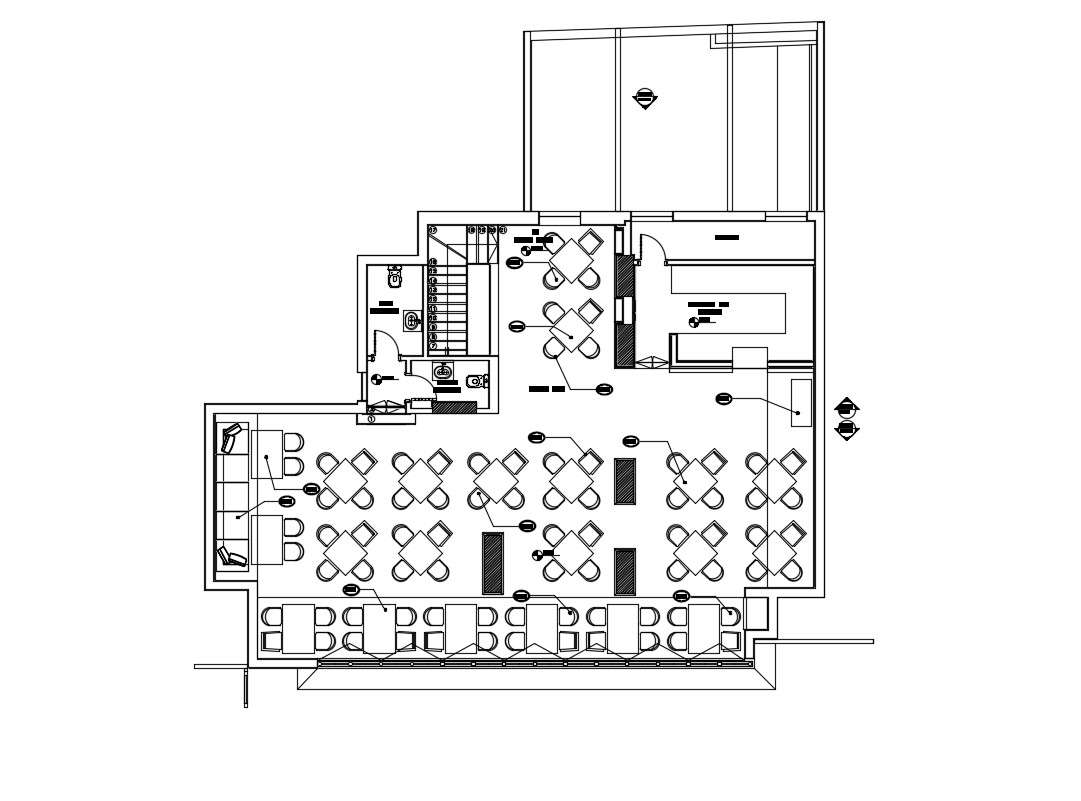Coffee Shop Interior Design Plan
Description
Design plan of restaurant cafe which shows the floor plan design of building along with furniture layout details in the room, staircase details, sanitary toilet design details, dimension details, and various other details.


