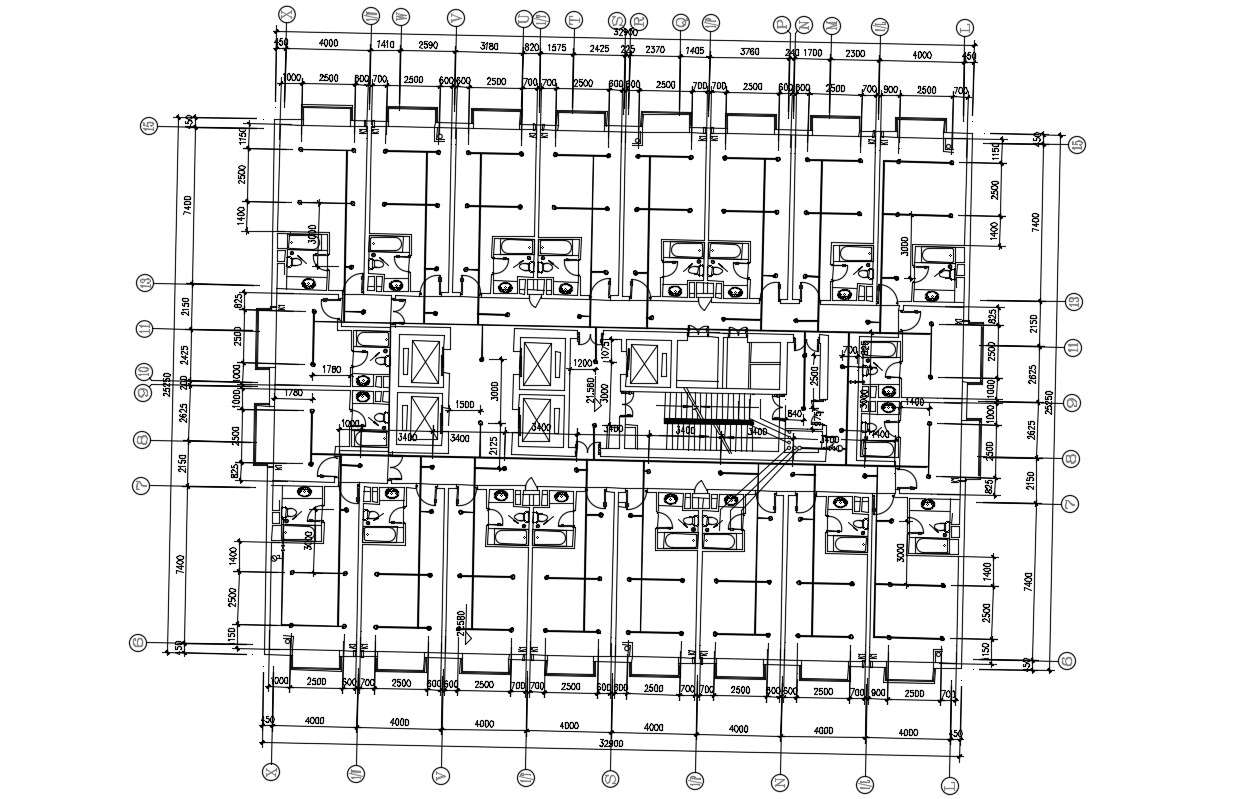Hotel Room Floor Plan Layout CAD Drawing
Description
Hotel suite room design plan that shows room attached sanitary toilet and bathroom details along with dimension working set, centerline, staircase, elevators, and various other building amenities details download CAD drawing.


