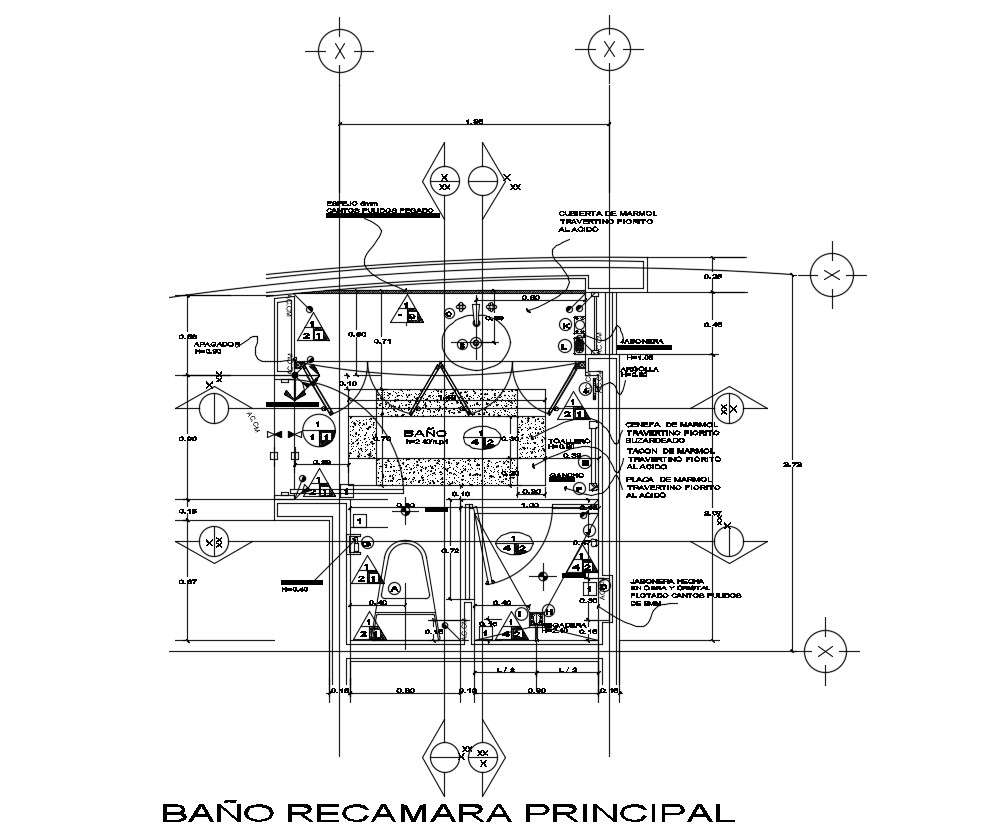
Small Bathroom Floor Plans With Shower DWG File; The Master bathrooms typically need to accommodate two people at once and so when planning your space, it's just as important for your comfort zone. download master bathroom AutoCAD file and get more detail of master bathroom design tips.