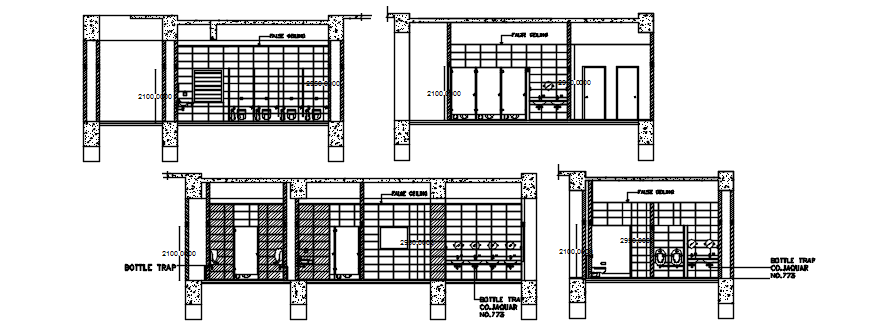Sectional elevations of toilet in dwg file

Description
Sectional elevations of the toilet in dwg file it include floor levels,urinals,w.c,basin,mirrors,mirrors,etc
File Type:
DWG
Category::
Interior Design CAD Blocks & Models for AutoCAD Projects
Sub Category::
Interior Design DWG Files of Bathroom CAD Blocks
type:
