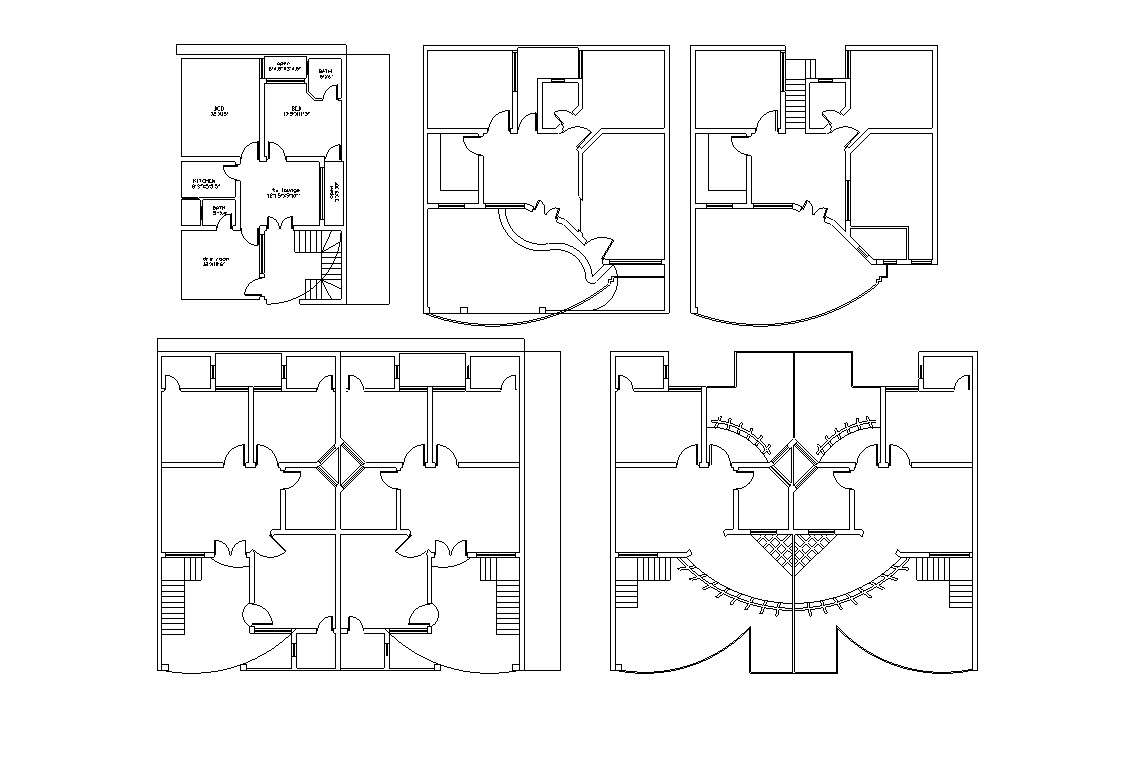Single Attached Home CAD File
Description
CAD plan of attached house which shows the work plan design of house along with room detailing of drawing-room, children room, bedroom, kitchen and dining area. Room dimension details with various other details of house also presented in drawing.

