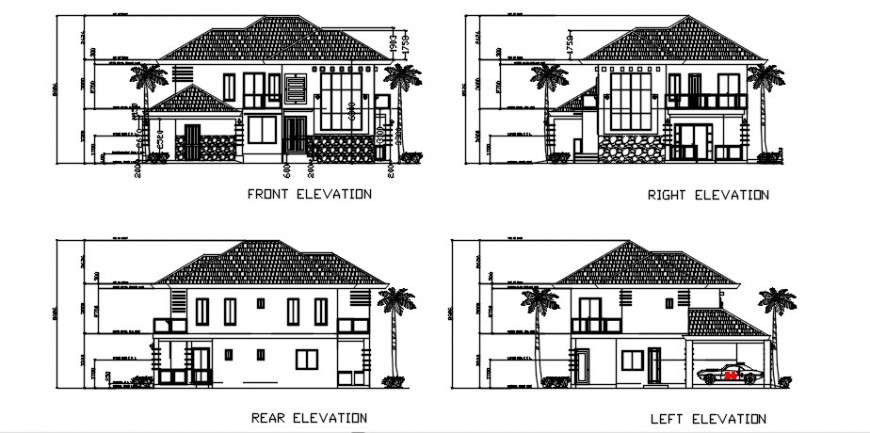
2d cad drawing of elevation view housing autocad software detailed with front elevation ,right ,left and rear elevation tht shows the description with car parking area and windows and doors and balcony area and long palm trees with mentioned dimensions.