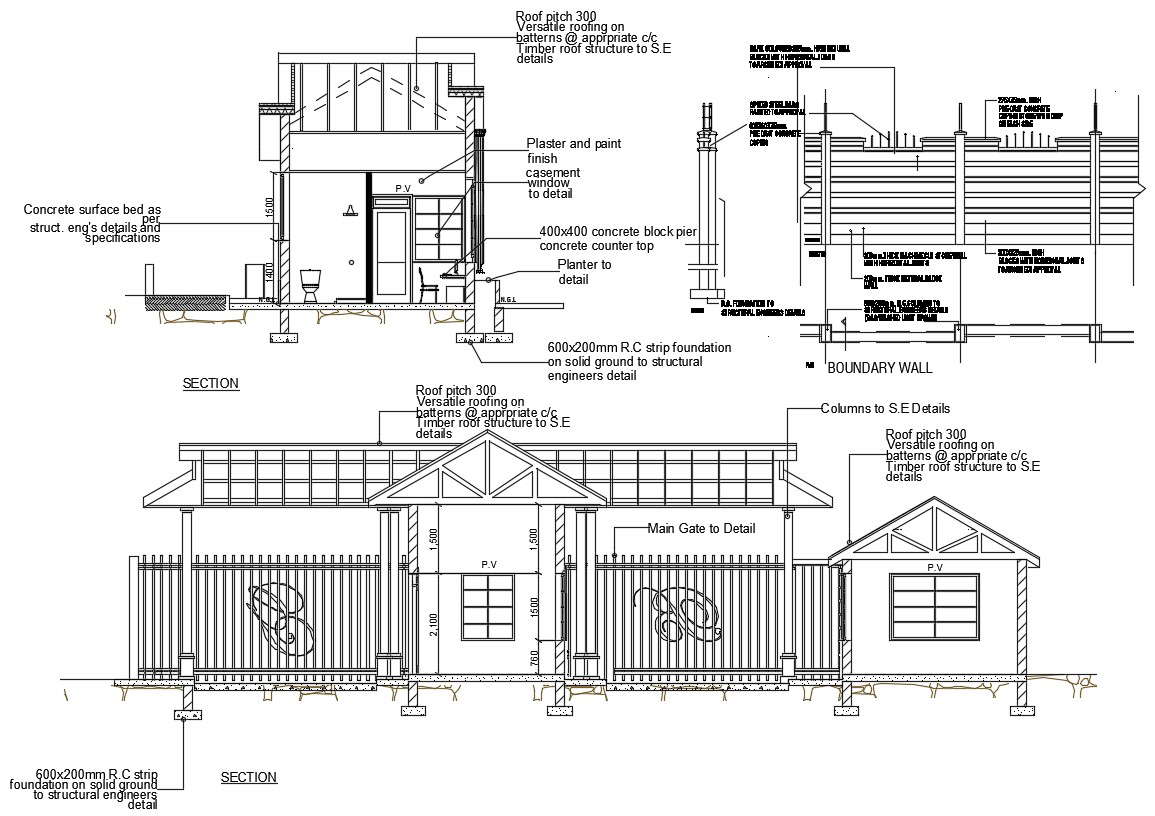Guard Room CAD Drawing
Description
Guard Room CAD Drawing; 2d CAD drawing of guard room elevation design and section plan includes roof texture, inquiry window, and fencing wall design with description detail. download AutoCAD file of the guard room.

