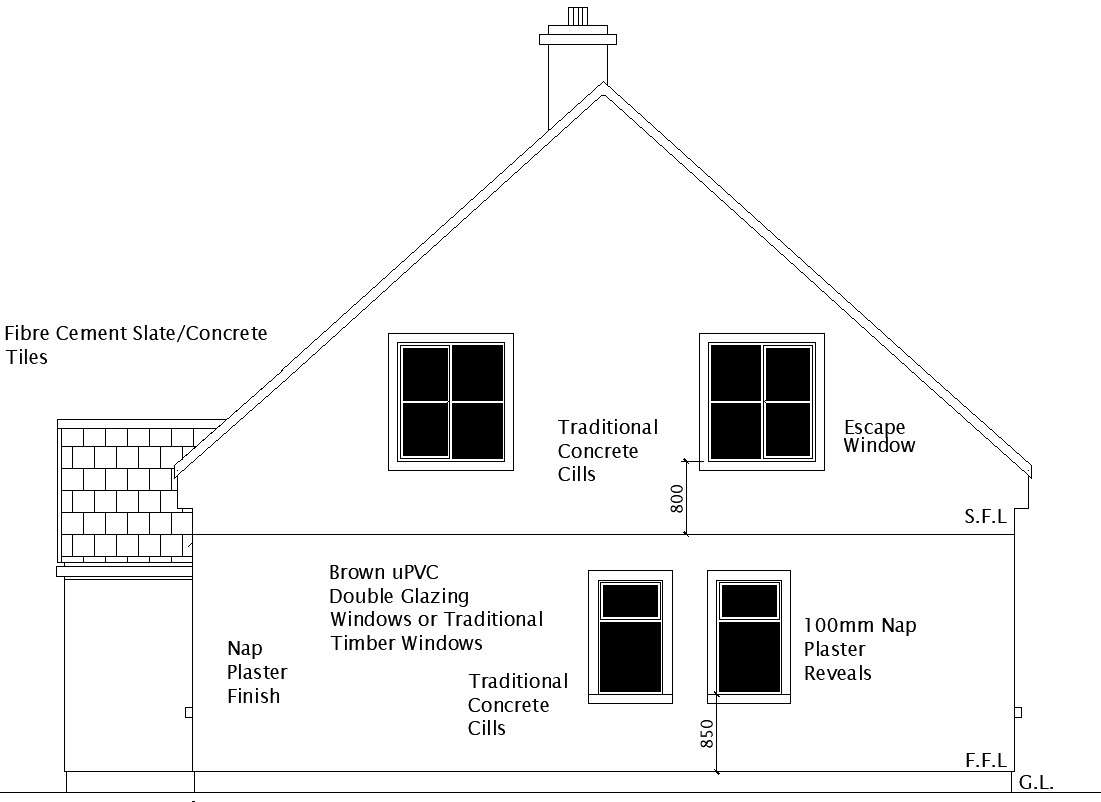
This Architectural Drawing is AutoCAD 2d drawing of Rear elevation of 2 story house. Another straight-on view of the house's back is included in the rear elevations. Similar to the other sketches, this one may have annotations about characteristics that are hidden from straight-on perspectives. For more details and information download the drawing file.