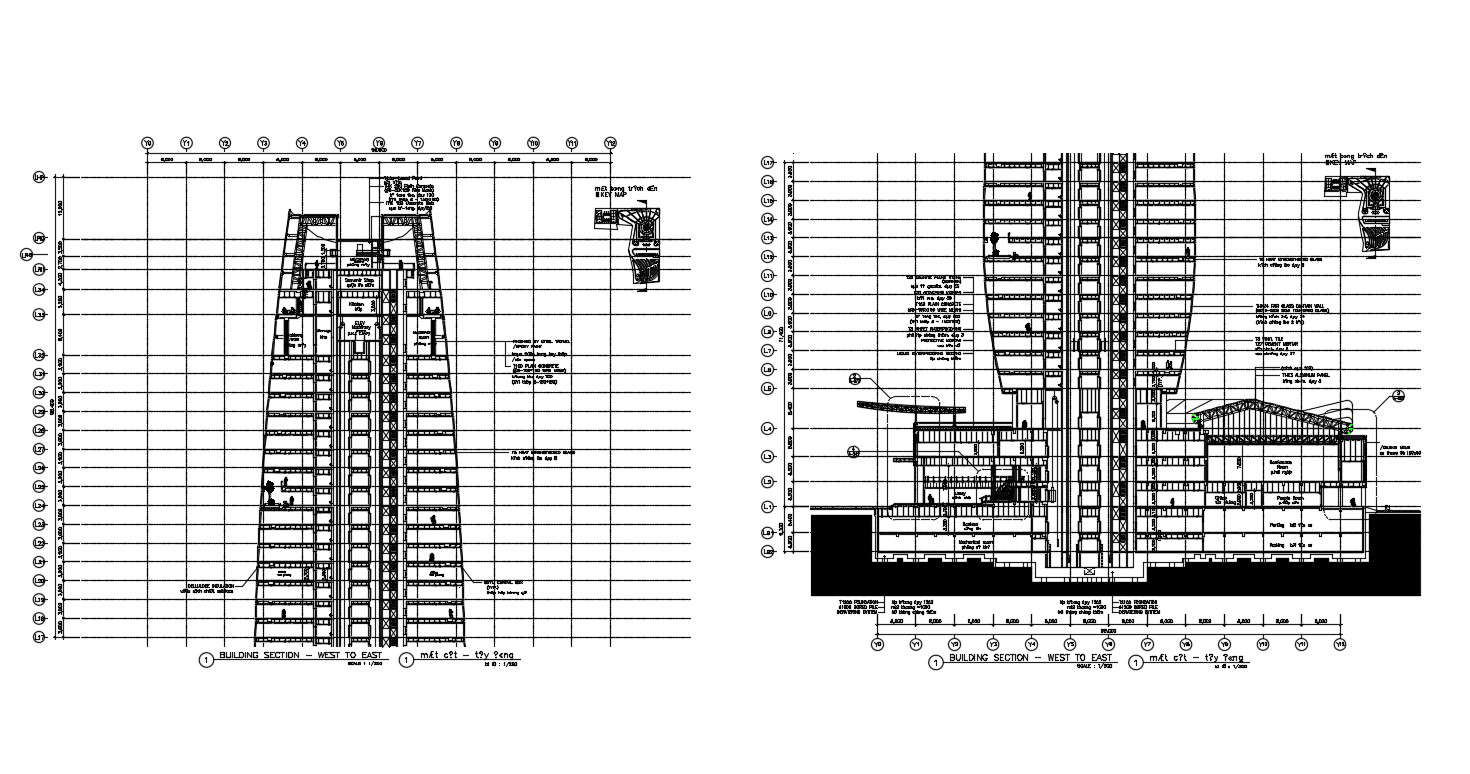Building Section Plan DWG File
Description
Building Section Plan DWG File; The architecture building section plan west to east side includes floor level and building structure plan with dimensions detail in AutoCAD format. download DWG file of the architecture building section plan.

