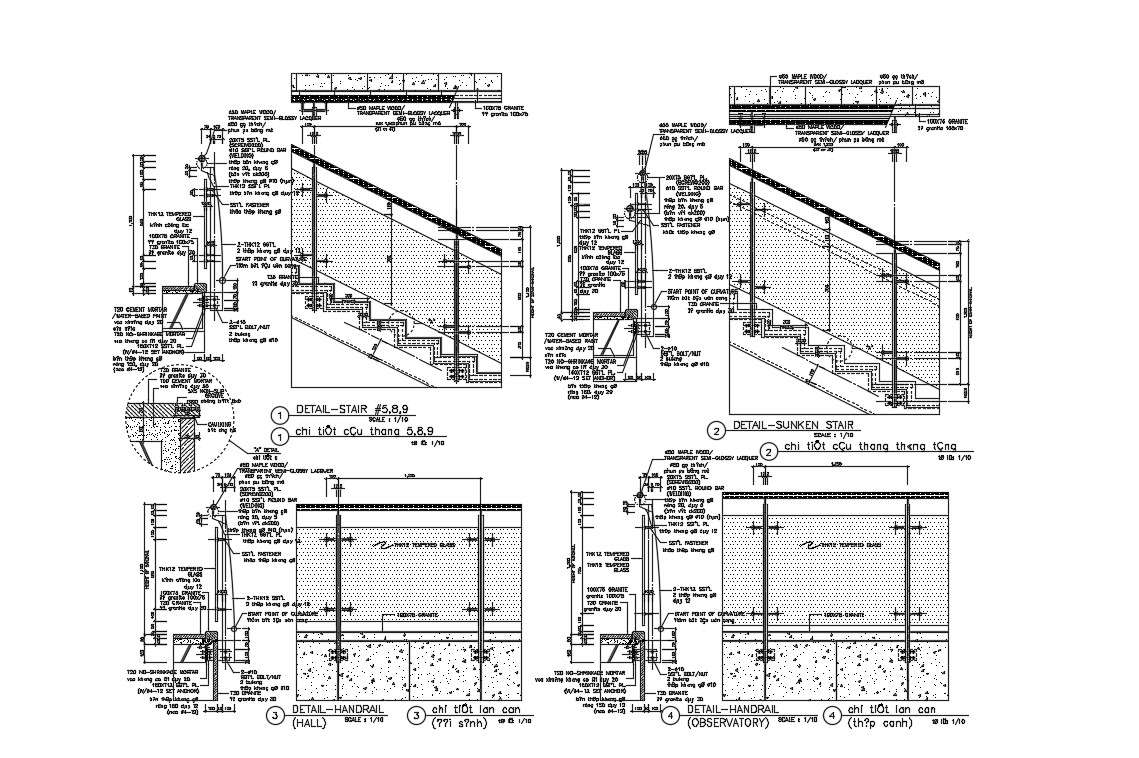Stair With Glass Railing Design DWG File
Description
Stair With Glass Railing Design DWG File; Steps have been designed concrete slab supported. This staircase is suitable for duplex houses, lobby and gallery. download staircase plan AutoCAD file with all sectional and fixing detail.

