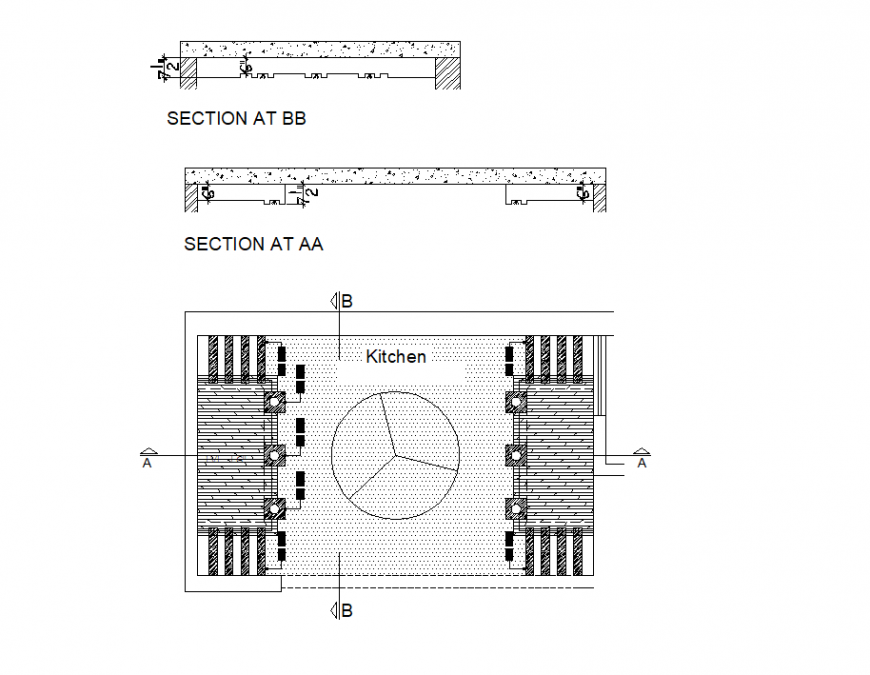Kitchen ceiling plan and section detail dwg file
Description
Kitchen ceiling plan and section detail dwg file, section line detail, hidden line detail, section A-A’ detail, section B-B’ detail, concrete mortar detail, ceramic detail, not to scale detail, etc.


