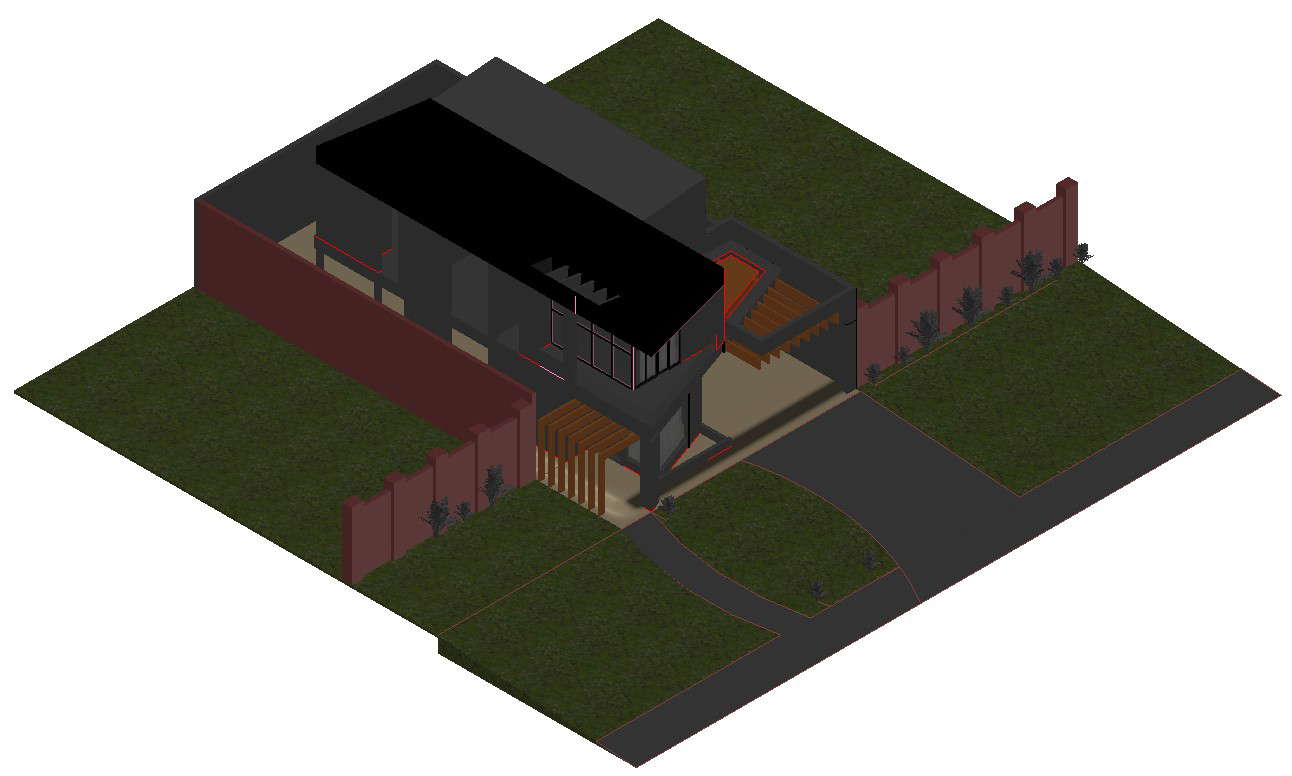Duplex House 3D Model with Elevation and Floor Plan Details
Description
Design of lavish bungalow which shows the isometric 3d view of bungalow along with garden area details, parking area details, boundary wall design details, floor level, and many other unit details.

