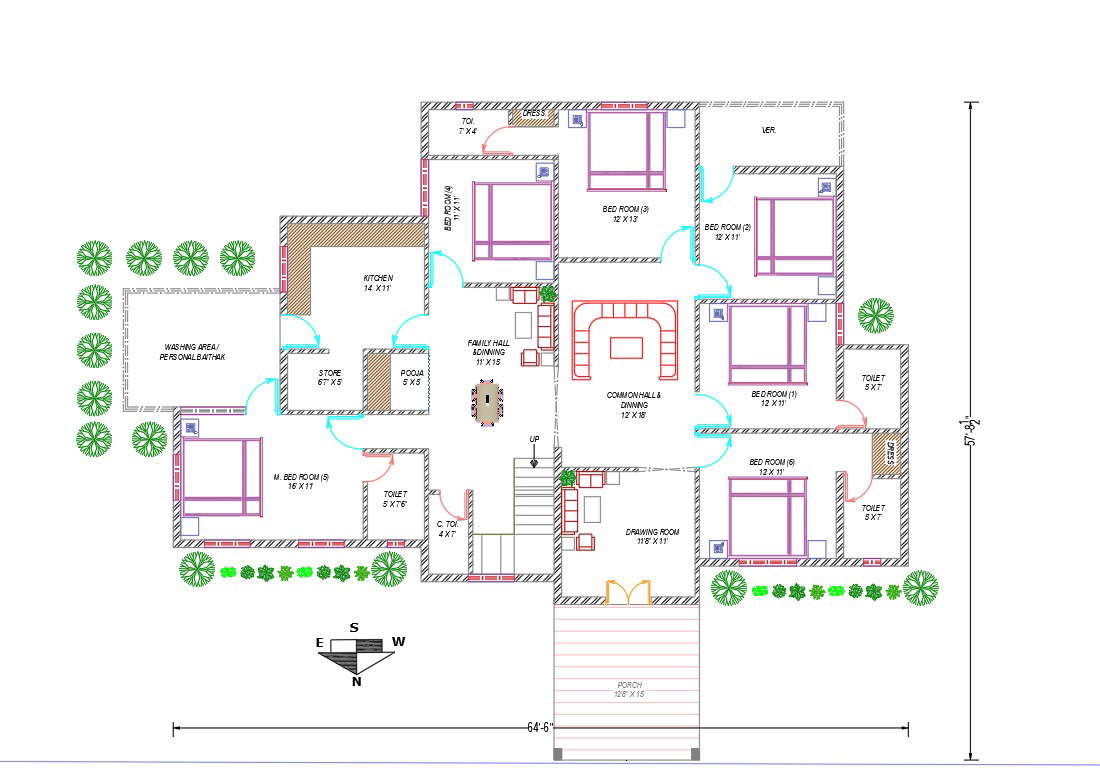Modern Bungalow Architecture DetailsofDWG CAD Drawing File
Description
The north facing architecture bungalow layout plan CAD drawing which consist 5 BHK ground floor plan plinth area 2328.0 sqft. floor plan with attached toilet on 4 bed rooms, staircase inside the block separate family living area and drawing area. Thank you for downloading the AutoCAD drawing file and other CAD program files from our website.

