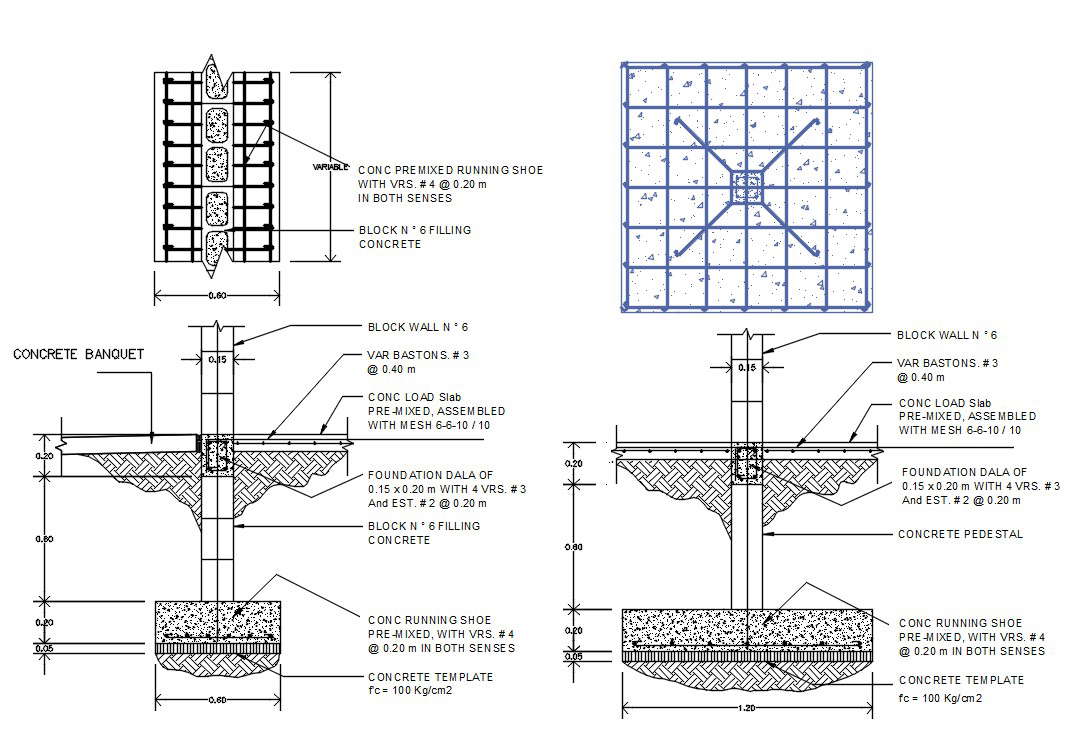Footing Foundation Plan AutoCAD File
Description
Footing Foundation Plan AutoCAD File; The design a plain concrete footing for a column of 0.15 mm x 0.20 mm carrying with a column center line plan. the foundations are structure members of column and footing detail sectional view in AutoCAD format.

