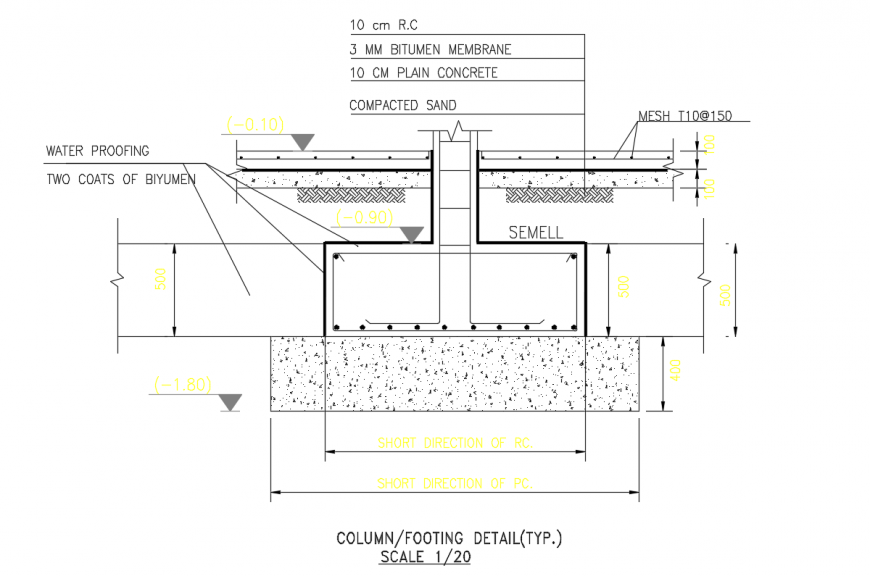Column & Footing Structure detail
Description
Column & Footing Structure detail, water proofing, two coats of biyumen, 10 cm r.c, 3 mm bitumen membrane, 10 cm plain concrete, compacted sand, mesh t10@150, short direction of rc., short direction of pc.

