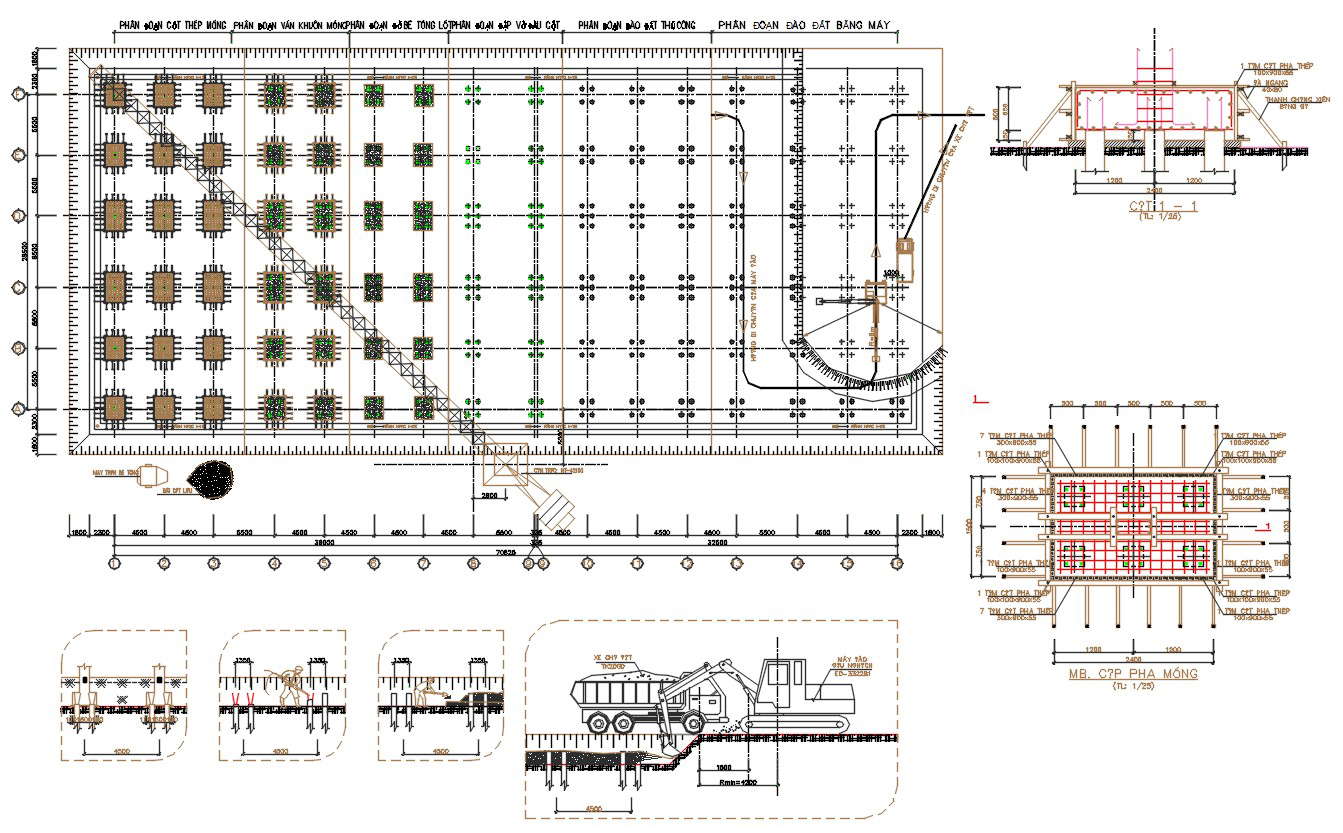Excavator Construction Work DWG File
Description
Excavator Construction Work DWG File; 2d CAD drawing top view includes construction site work, foundation section view, and excavator construction site work with dimension detail. download the Construction site plan with foundation details.

