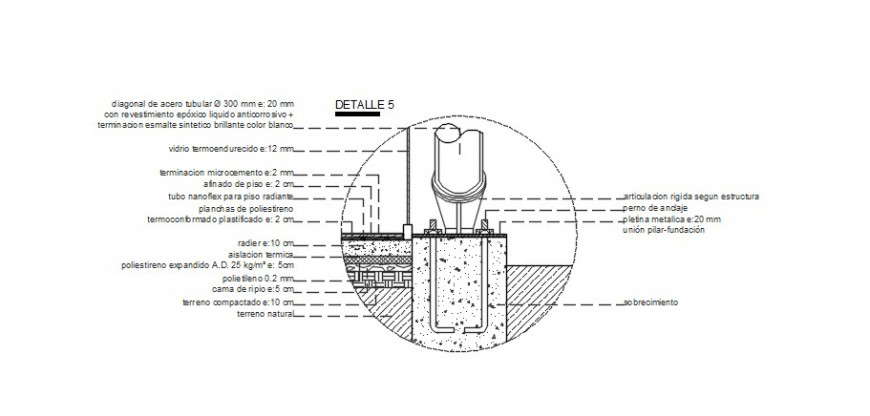Concreting details drawings 2d view autocad file
Description
Concreting details drawings 2d view autocad file that shows pipe blocks dteials along with bolted jints and connections dteials. Concrete masonry details and naming texts hatching details also included in drawings.

