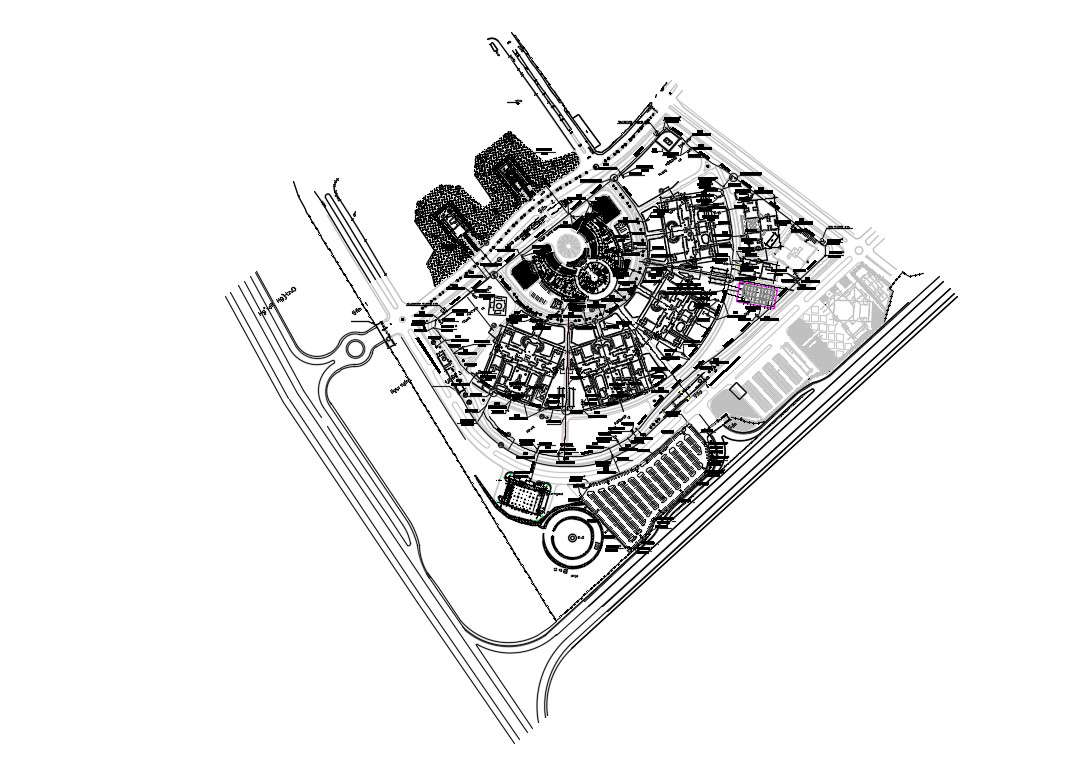Commercial Area Layout Design in AutoCAD DWG Drawing
Description
Commercial building designing CAD layout plan which shows the building floor plan details along with floor leveling details, nearby road network details, parking space details, landscaping details, and various other unit details.

