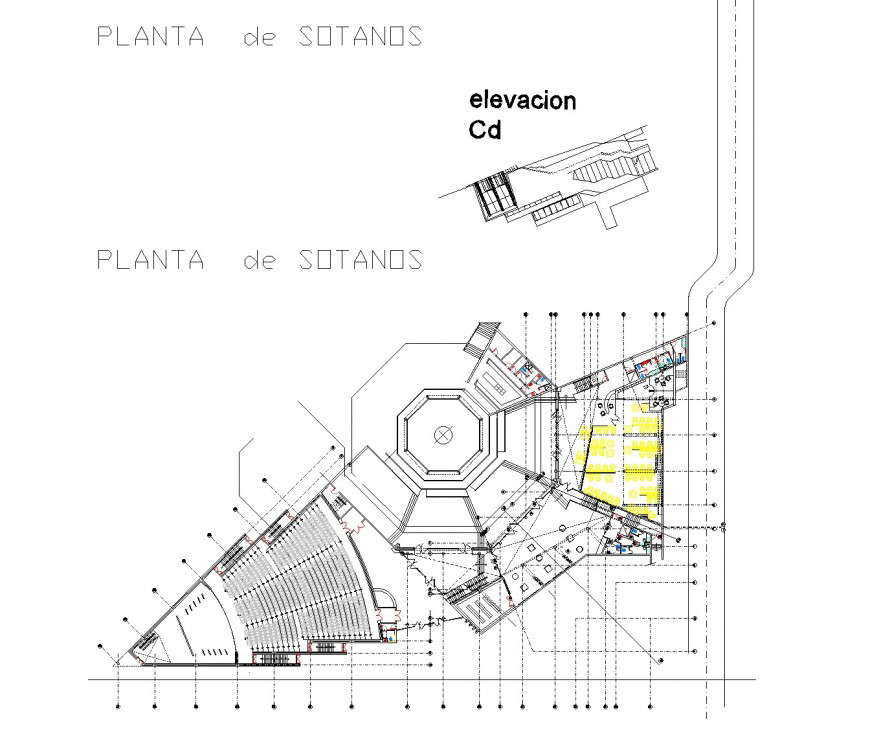Planning commercial building detail dwg file
Description
Planning commercial building detail dwg file, hidden line detail, centre line detail, dimension detail, naming detail, furniture detail in door, window, table and chair detail, cut out detail, section line detail, stair section detail, etc.

