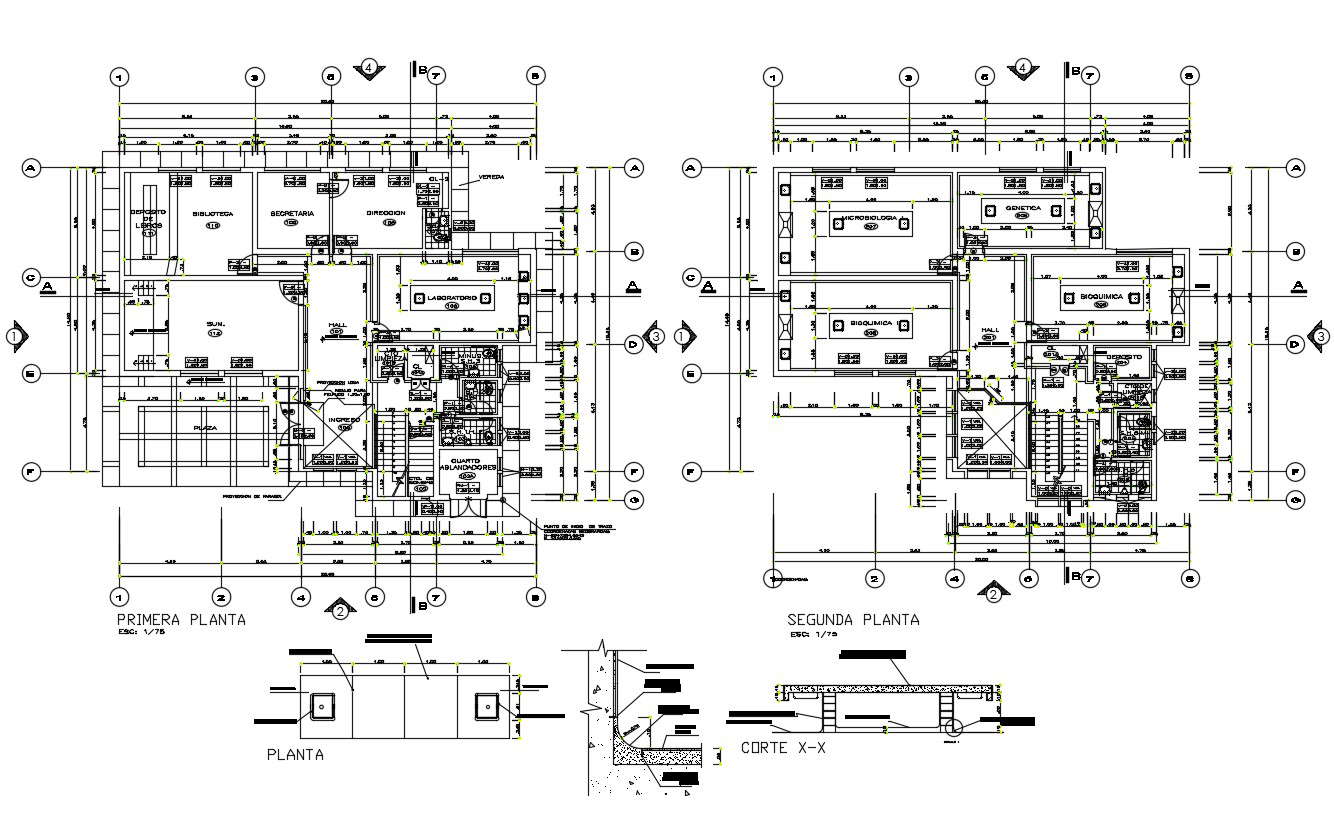Download University Plan
Description
biotechnology university design plan which shows the floor plan of university building along with floor level details, room dimension details, dimension section line details, rooms and cabins details, laboratory details and many other unit details.

