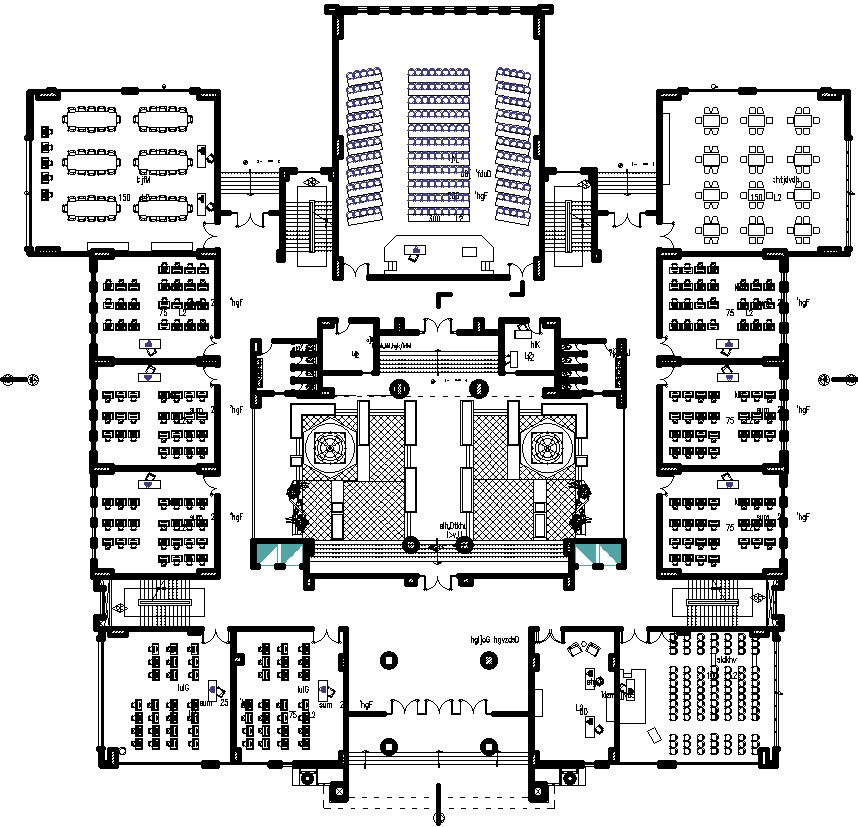
This Architectural Drawing is AutoCAD 2d drawing of Ground floor furniture layout of a university. Although not a part of constructional or architectural work, a furniture layout drawing is an integral part of interior design drawings. These floor plan layouts show the schematic top view of furniture, and its location, size, and shape. Related to Ground Floor Plan. Ground floor means a floor of a building with a building entrance on an accessible route. A building may have more than one ground floor. Wood floor wax means wax-based products for use solely on wood floors. For more details and information download the drawing file.