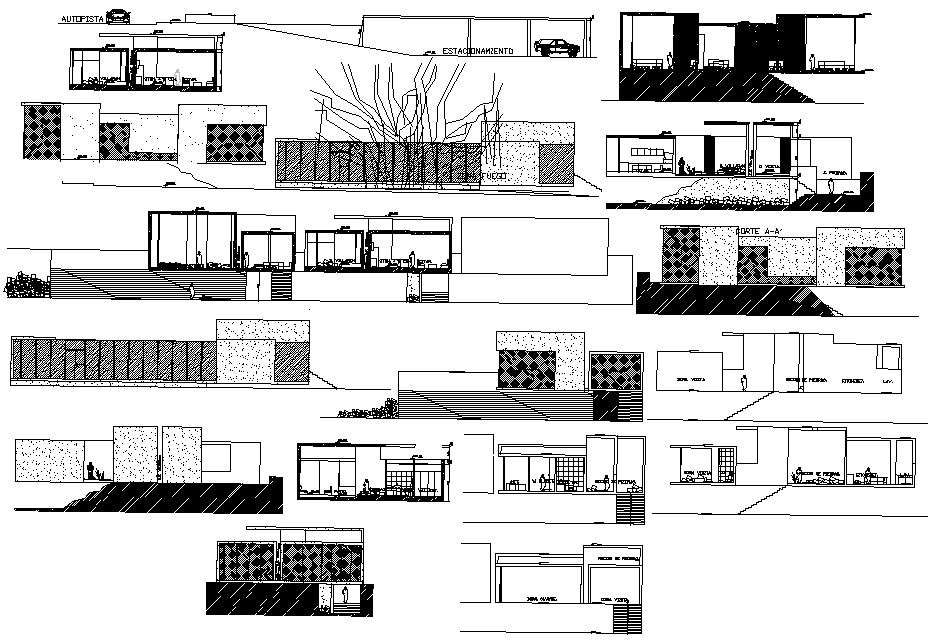House Plan Section And Elevation DWG File
Description
House Plan Section And Elevation DWG File; single-story house building section plan and elevation design with necessary details in AutoCAD format. download DWG file of a single-story house project.

