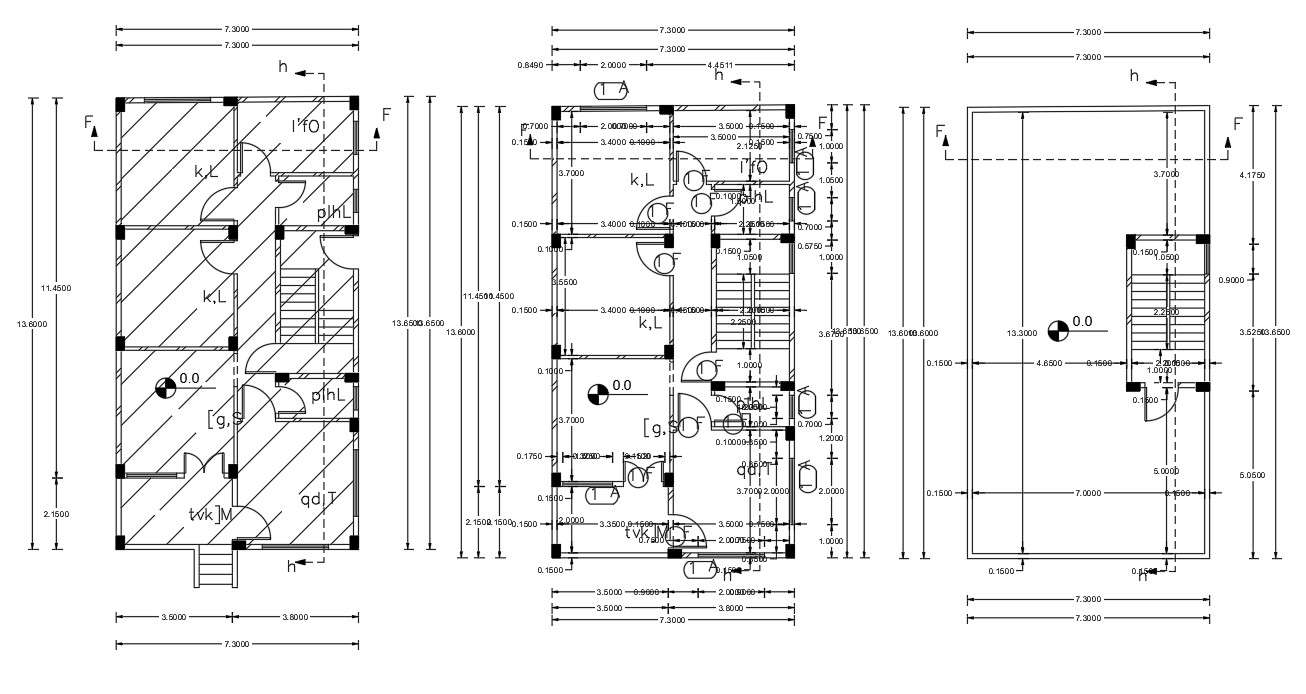
working construction house plan CAD drawing includes the ground floor, first floor and terrace plan which shows column layout plan with all dimension detail. download construction house plan design that will be helpful to civil engineers for basic construction building.