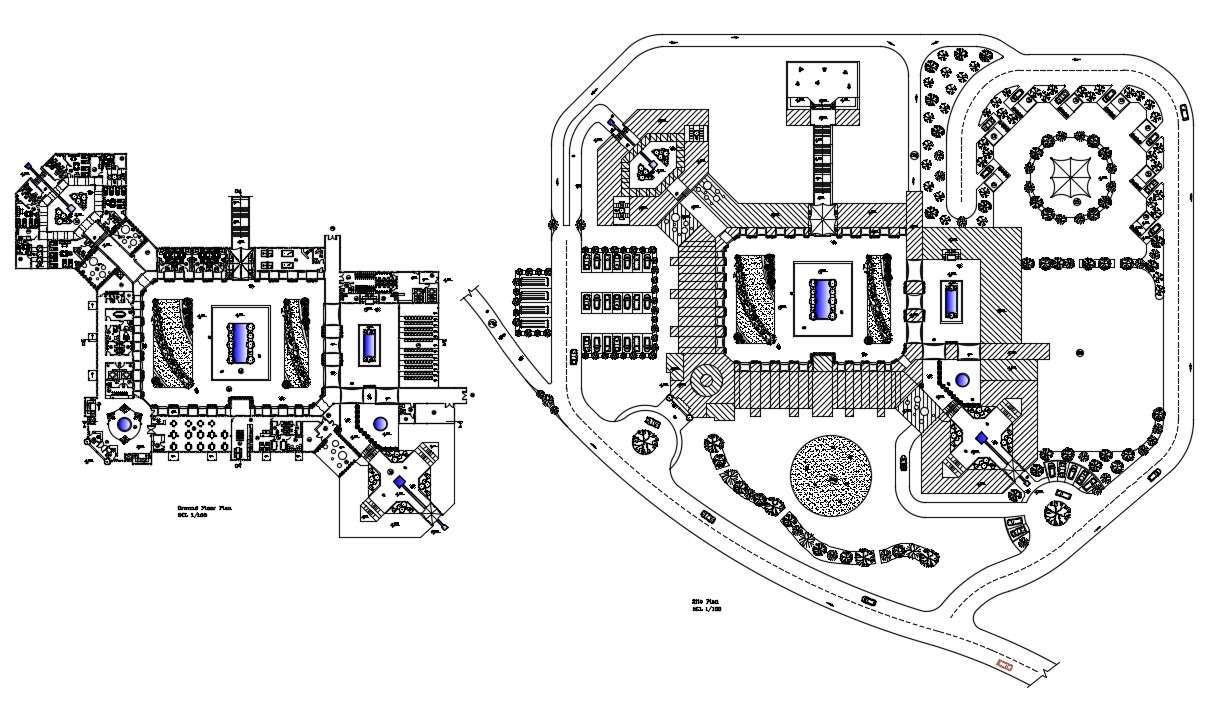
CAD design plan of tourist resort plan which shows the work plan design of building along with resort amenities and facilities details of parking space area, swimming pool details, restrooms details, sanitary toilet, and bathroom details, restaurant area details, and many other.