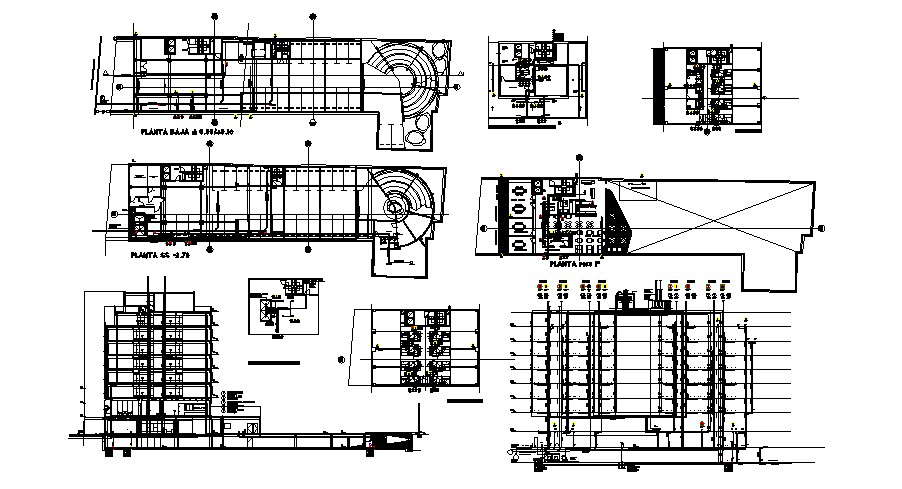Plan of the hotel with elevation in AutoCAD file
Description
Plan of the hotel with elevation in AutoCAD file which includes detail of side elevation, floor level of the hotel building, different floor, detail dimension of the sanitary plan, cafe area, kitchen area, lawn area, etc.


