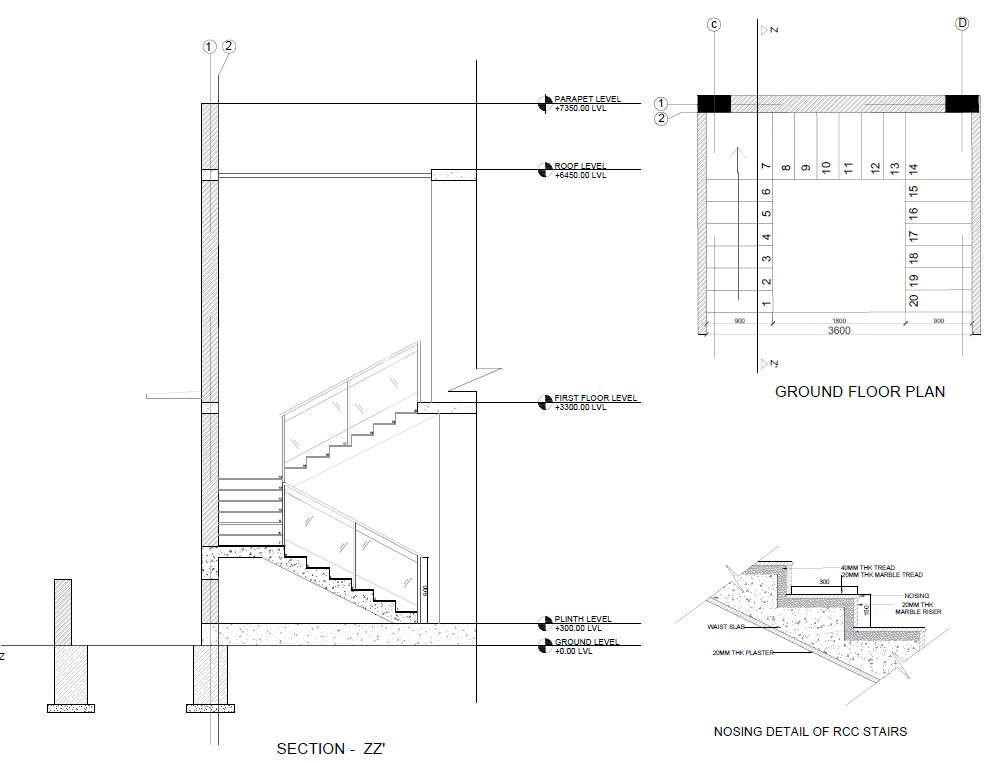
The staircase plan and sectional elevation AutoCAD drawing that shows column reinforcing steel and concrete behave in elastically at ultimate strength condition detail in dwg file. Thank you for downloading the AutoCAD drawing file and other CAD program files from our website.