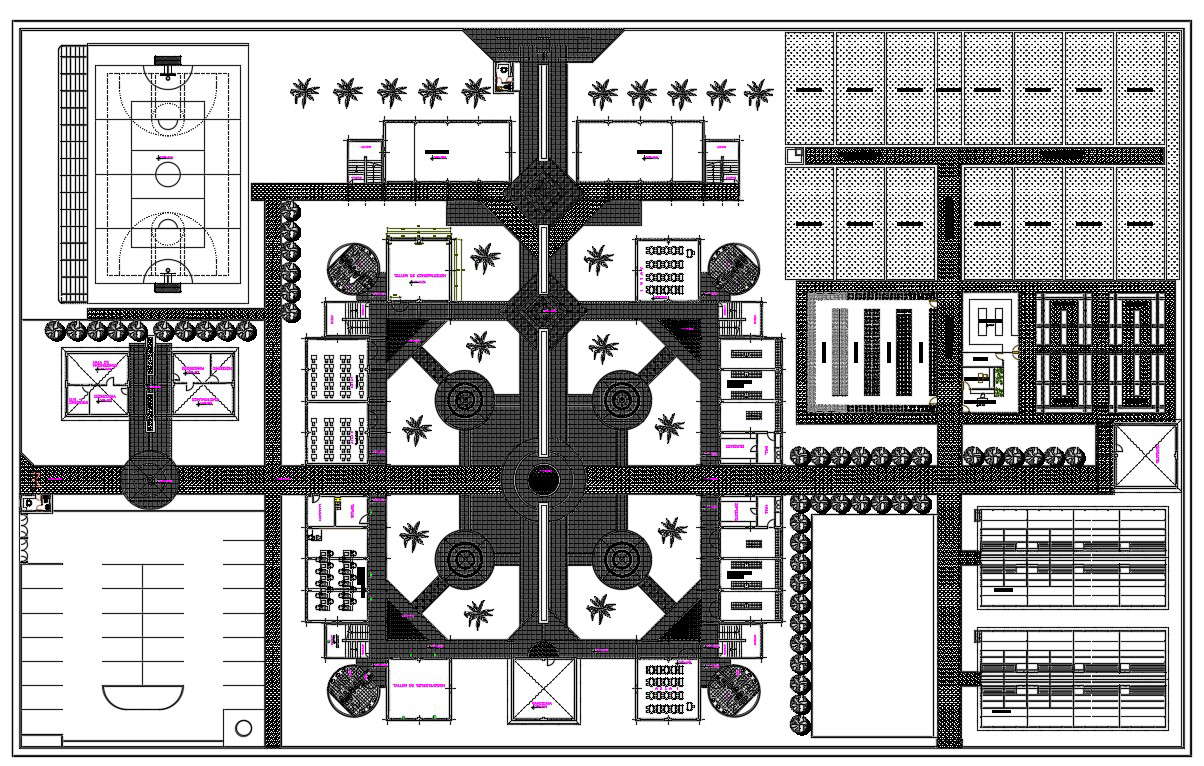University Architecture Design Plan
Description
2d design of educational center building floor plan which shows the work plan design of building area along with parking space details, sports playground details, landscaping details, compound boundary wall details, etc.

