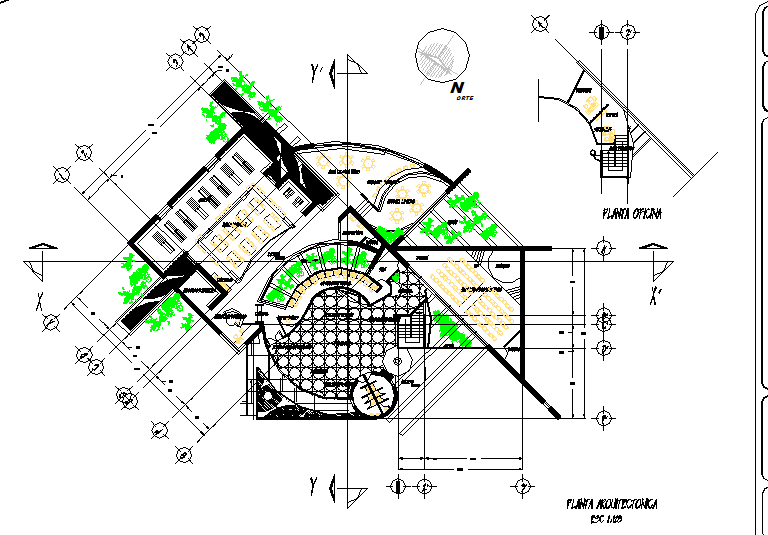Working drawing of library.
Description
Working drawing of library. Detail plan, section, front and side elevation, with the detail of section line, facade design, sitting area entrance, lobby, admin area, information center, amphitheater, etc detail.

