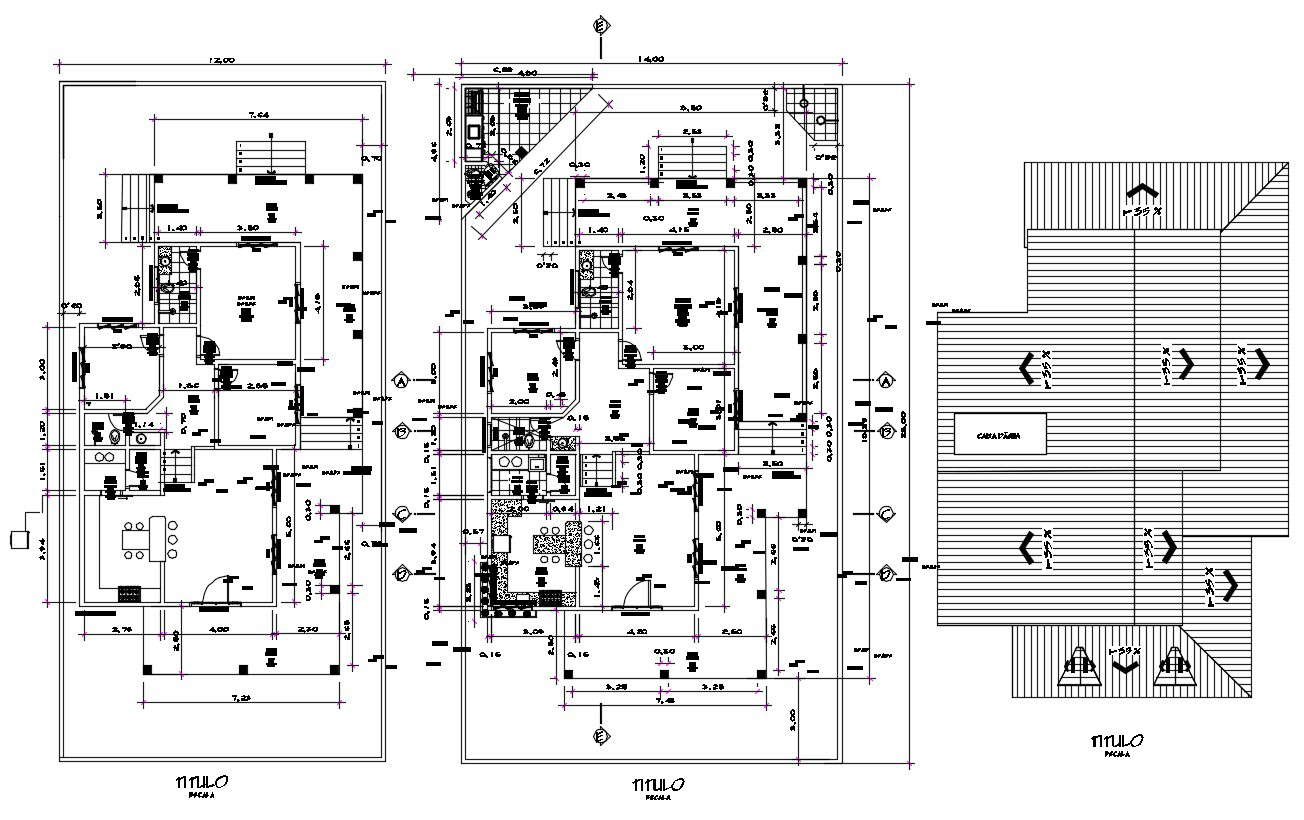Bungalow Floor Plan AutoCAD File
Description
Bungalow Floor Plan AutoCAD File; the architecture bungalow floor layout plan of ground floor, first floor, and roof plan CAD drawing includes all dimension details and necessary description detail which helps easily understand AutoCAD drawing.

