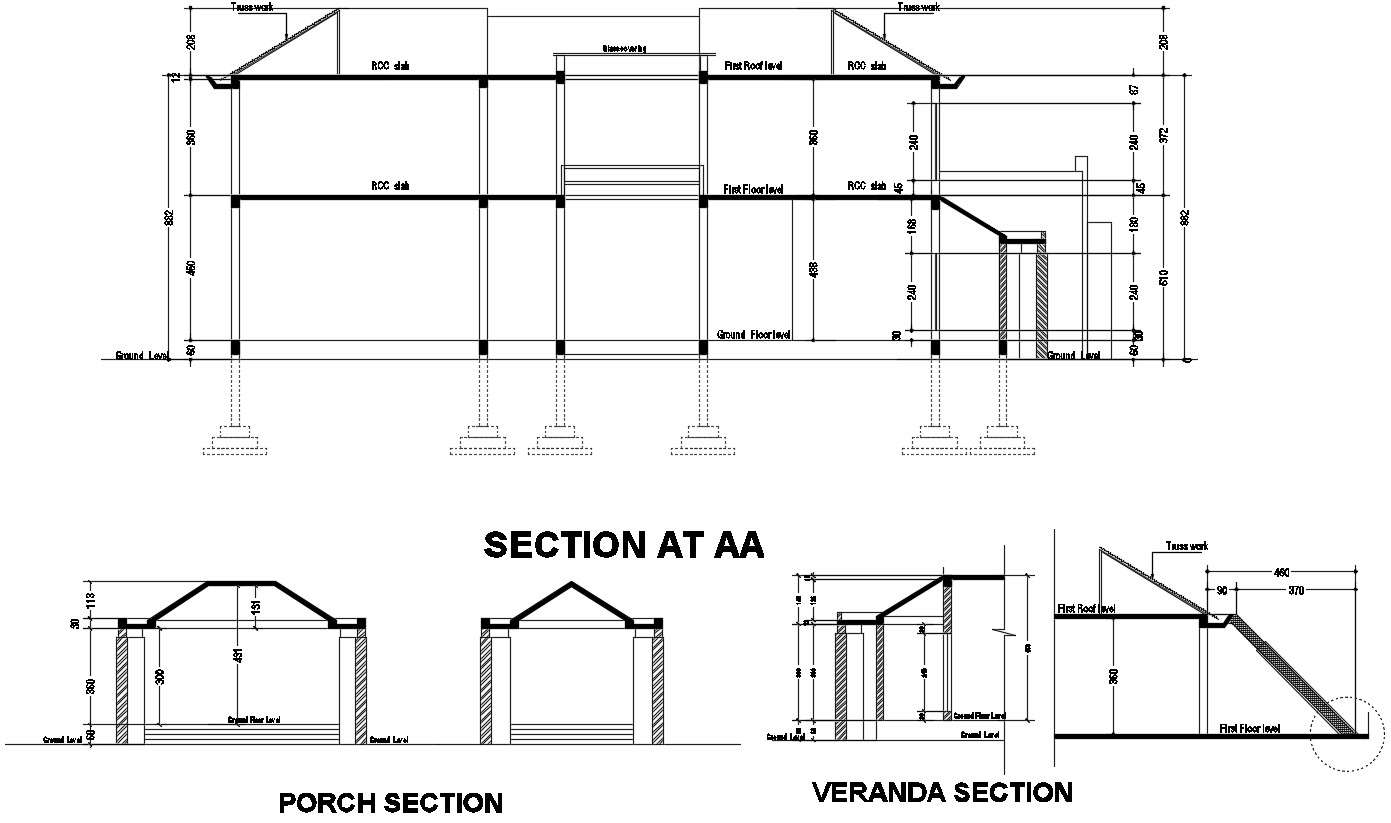
Residential Section Plan With Dimension CAD File; 2d CAD drawing of architecture residential building section plan with porch and veranda section plan. download DWG file and get more detail of the residential house building foundation plan and dimension detail.