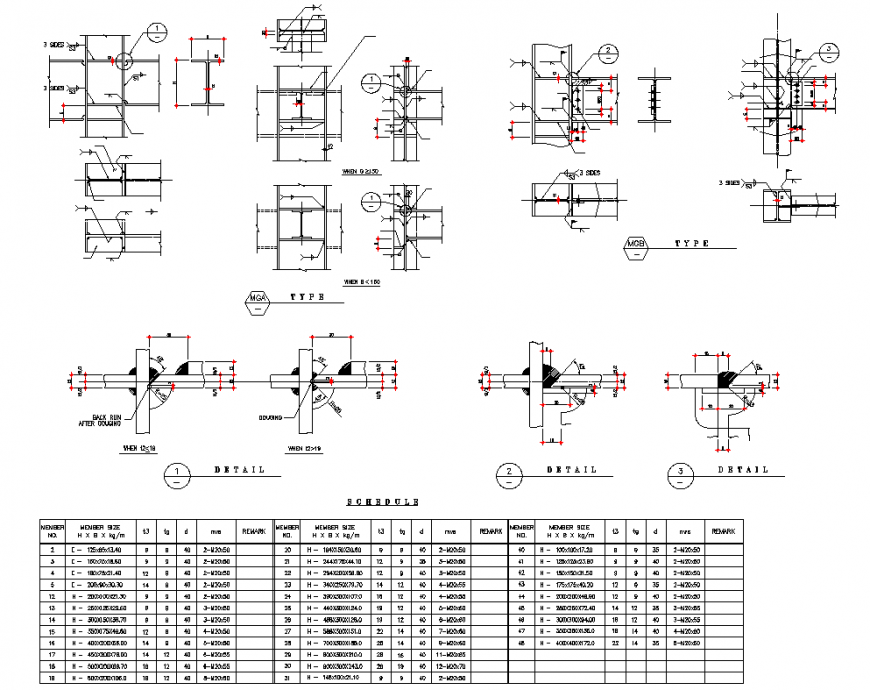Reinforcement joint section autocad file
Description
Reinforcement joint section autocad file, dimension detail, naming detail, front elevation detail, reinforcement detail, bolt nut detail, cross section line detail, hatching detail, thickness detail, table specification detail, etc.


