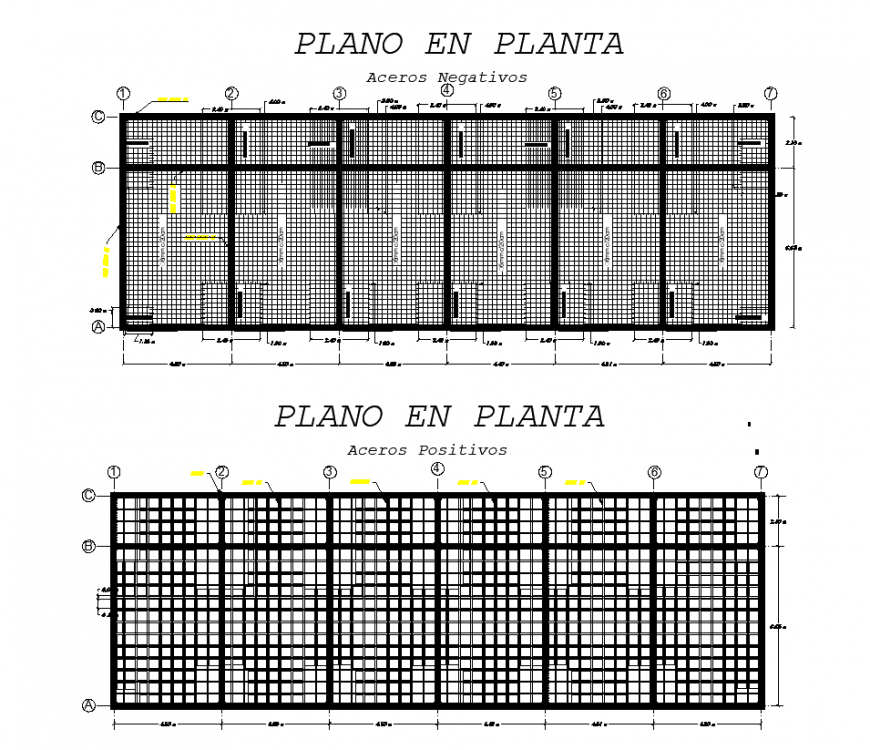Steel and reinforcement detail elevation plan layout file
Description
Steel and reinforcement detail elevation plan layout file, cover detail, dimension detail, hatching detail, over lapping detail, hook and bends detail, leveling detail, stirrups detail, etc.

