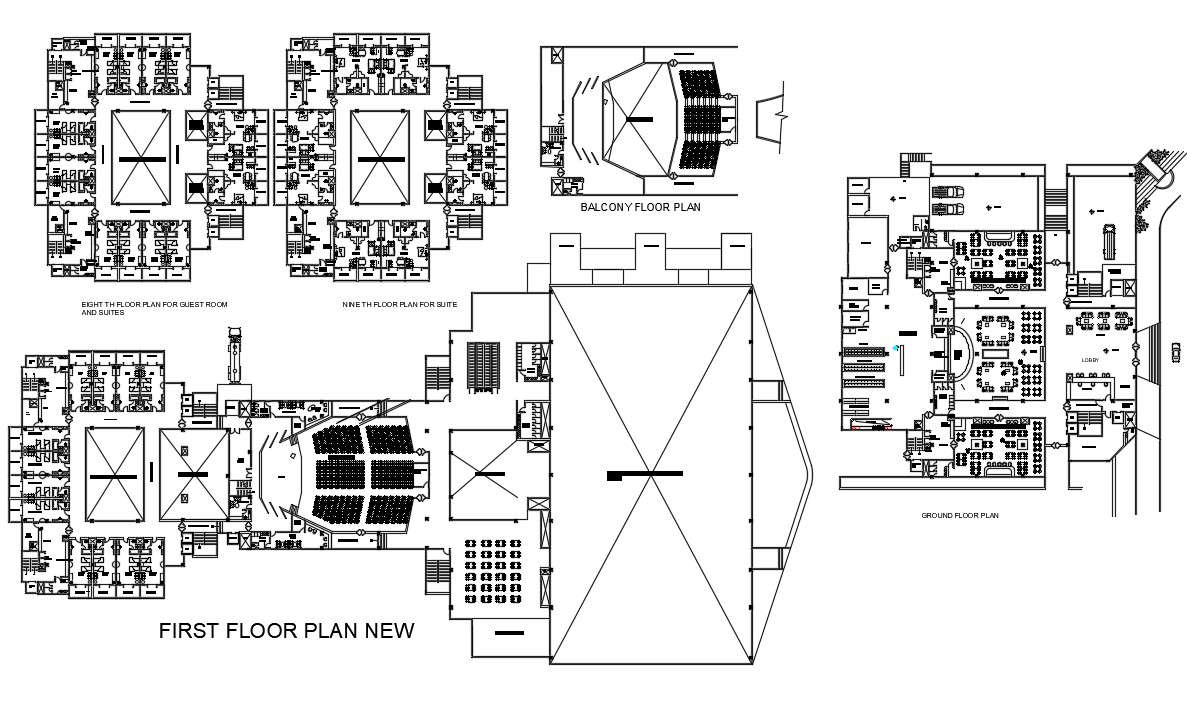Convention Hall Plan CAD File Download
Description
CAD drawing of convention center building that shows work plan details design of building along with furniture layout blocks details and floor level details and parking space details also included in the drawing.

