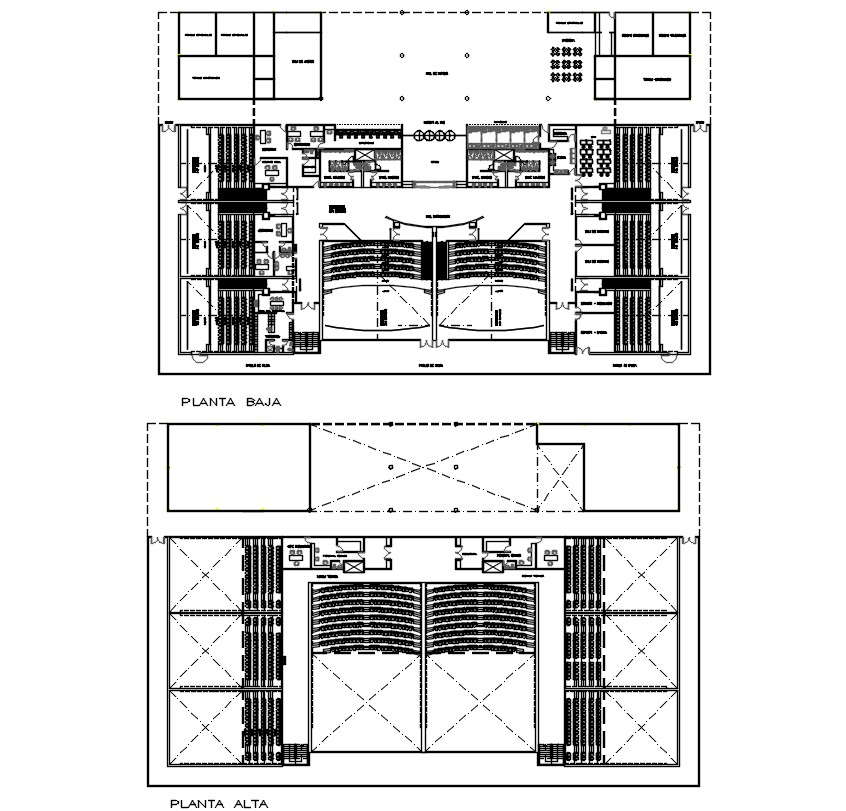Theater Floor Plan DWG File
Description
Theater Floor Plan DWG File; architecture layout plan includes theater floor plan of multiplex movie screen theater. download AutoCAD file of the theater project and get more detail with the seating arrangement.

